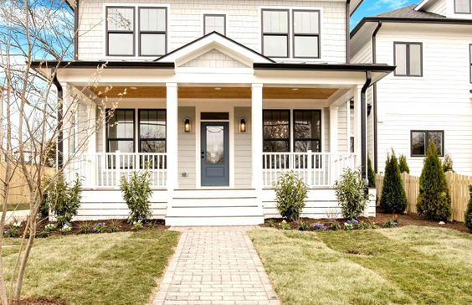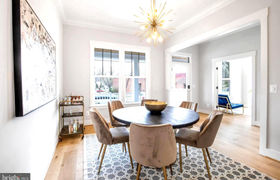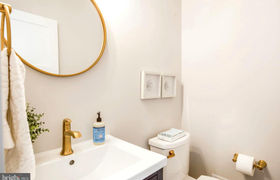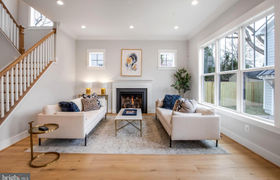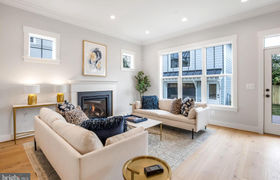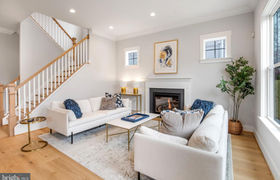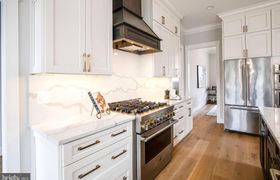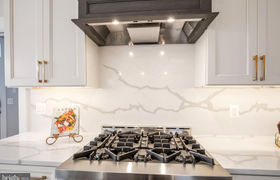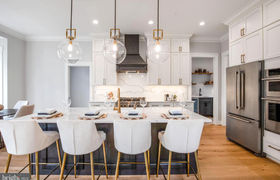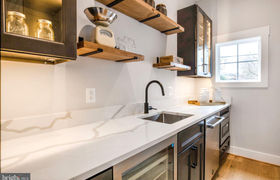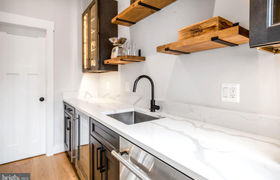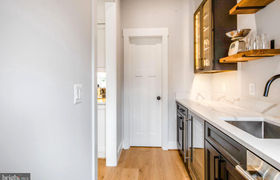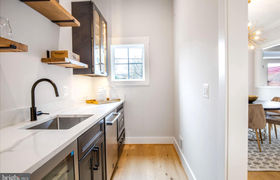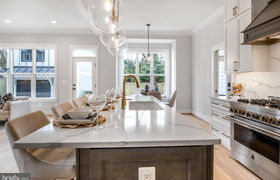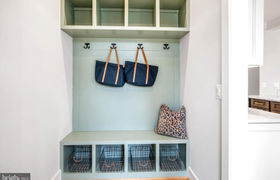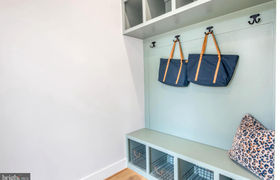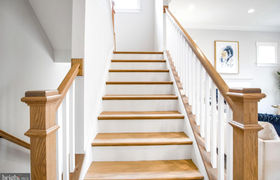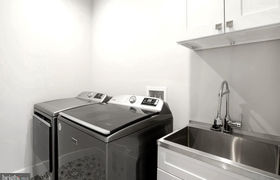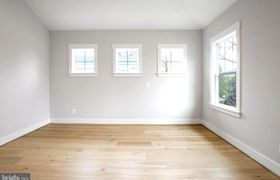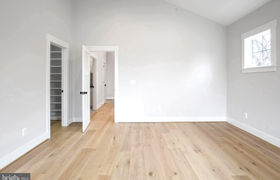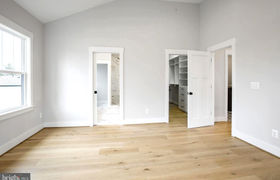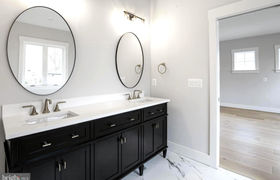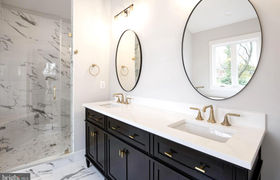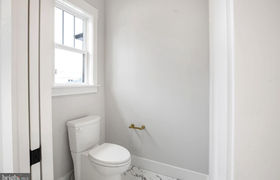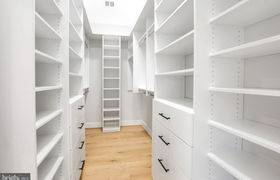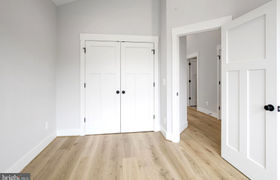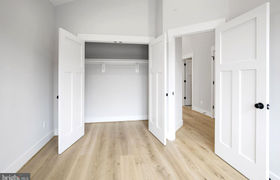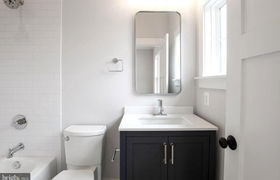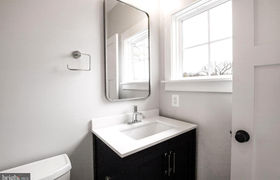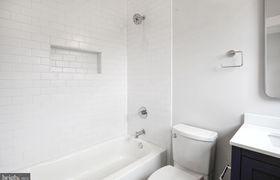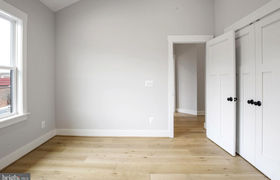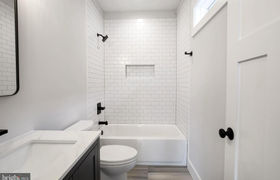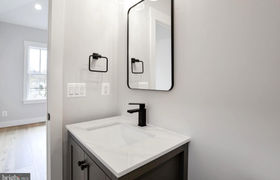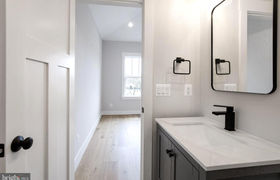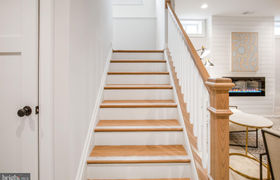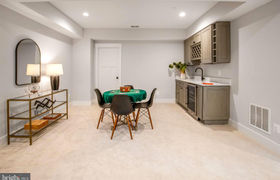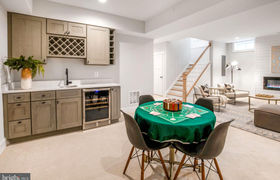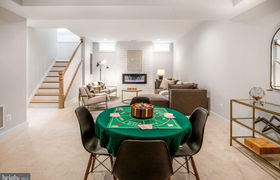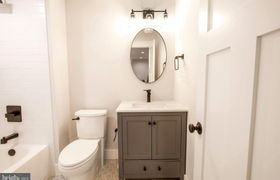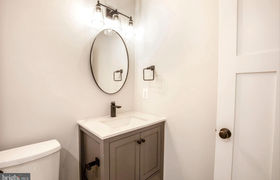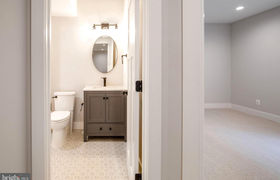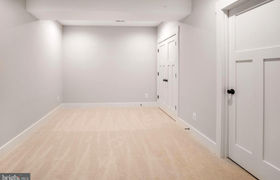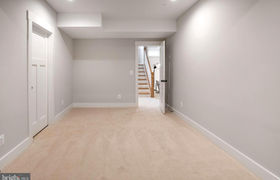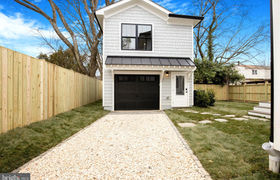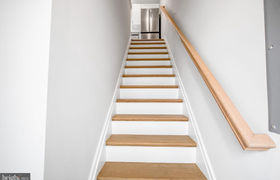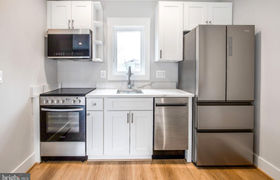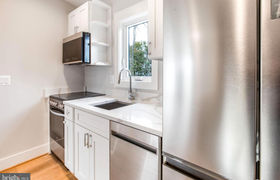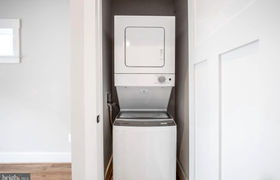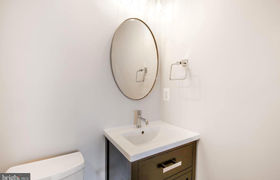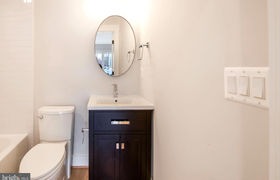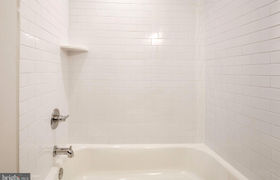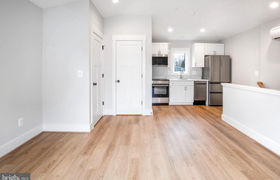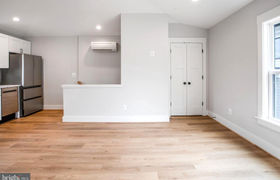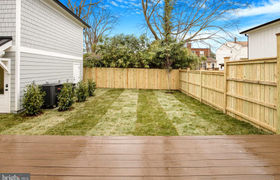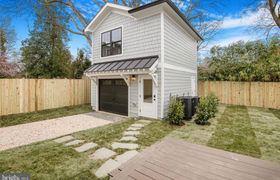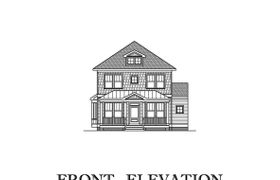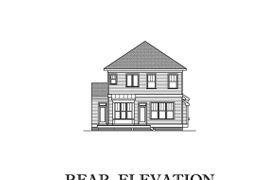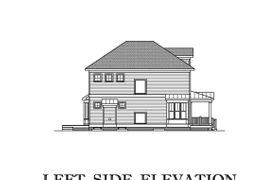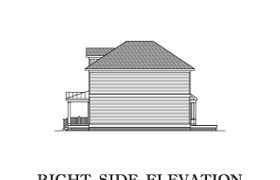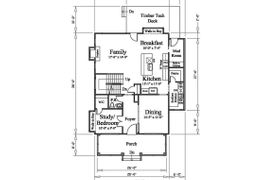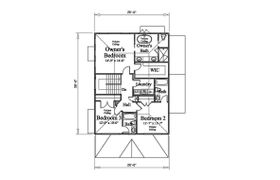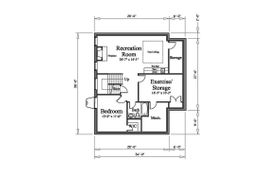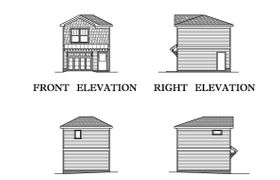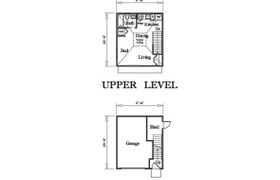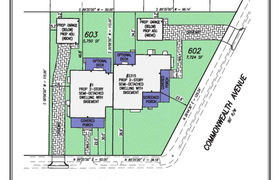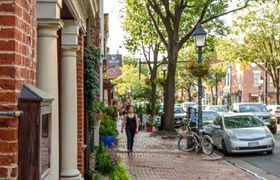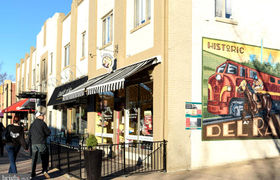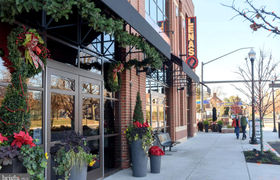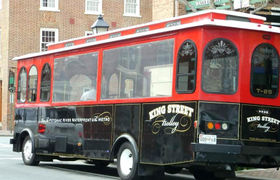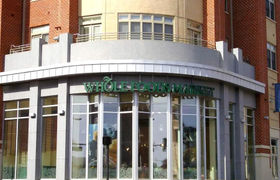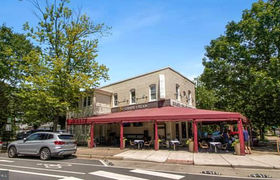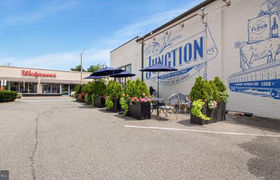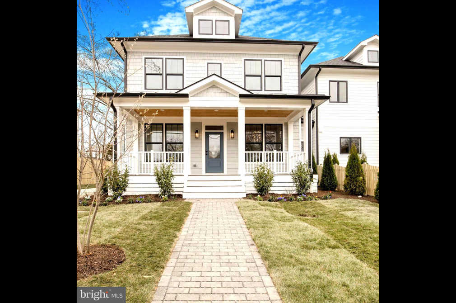$11,714/mo
Come Reap The Advantages of ALL NEW Construction In Del Ray! Imagine 4,000 sq ft. of Luxury Living, Ideally Located In One of Alexandria's Most Requested Neighborhoods. Trouble Deciding Between an ADU or a Coveted Garage? No Problem, Here You Will Enjoy Both! Inside The Main Home You will Discover an Abundance of Your "Must Haves". Beautiful Hardwood Floors, Sun Filled Rooms, Quartz Countertops With Full Height Backsplashes Just To Name a Few. Like To Entertain ? Host Parties? Then You Will Love The Kitchen, With "To The Ceiling" Custom Cabinets , Walk-in Pantry, a Six Burner Stove & A Total of Four Ovens. Your New Place Will Become The New "Holiday Gathering" Place. This Home Offers One of Todays Most Sought After Features.........A SCULLERY KITCHEN! Located Just Steps Away From The Primary Kitchen. You Will Find Additional Glass Front Cabinets With Lighting, More Counter Space & Prep Space For Entertaining . Add An Additional Sink Plus A Beverage Center, Second Dishwasher & Second Microwave with Convection Cooking,. Your Dream Kitchen Has Just Became A Reality! The Separate Dining Room , First Floor Office/Bedroom and Open Family Room With Gas Fireplace Complete The Thoughtful Main Floor Design. Upstairs There Are Two Additional Guest Rooms Each With Hardwood Floors Plus En Suite Baths. The Owners Suite Features Vaulted Ceilings, Raised Privacy Windows , Plus A Large Walk-in Closet With Custom Built-Ins. The Owners Bath Has A Separate Water Closet, Relaxing Soaking Tub For You To Enjoy And A Large Double Vanity. The Oversized Shower Features A Frameless Glass Door, Shower Head with Hand Held & Gorgeous Luxurious Tile. Spacious Separate Laundry Room With Wall Cabinets & Laundry Sink Plus A Linen Closet Round Out The Top Floor. Security System and Ring Doorbell Included. The Lower Level Features A Fifth Bedroom Plus Full Bath. Also An Additional Bonus Room Ideal For Yoga , Exercise or Storage. Lower Level Features, A Spacious Family Room For Gameday Or Movie Nights with Its Own Fireplace , Wet Bar, Beverage Center, Sink & Cabinets. This Semi-Detached Design Is Both Smart & Practical for Todays Lifestyle . The Floorplan Lives & Feels Like A Detached Home. Low Maintenance, Lower Utility Bills & A Dry Lower Level Are Just A Few Benefits Of Living In A Totally New Home. The ADU Cottage Has A Full Bath, Laundry & Complete Kitchen. Enjoy As An Office, Guest Cottage, Au Pair Suite Or Rental Income. The Choice Is Yours. Seller Will Contribute $350.00 When Utilizing Mark Allen's Offices In Old Town For Settlement . In Addition Seller Will Contribute $2,000.00 When using Greg Everett With SouthState Bank for Financing. In Addition To The SQFT, The ADU Is Included In The Bedroom & Bath Totals. The Home Is Within One Block Of " The Avenue "Plus Mt. Vernon School & Playgrounds, Shops , Restaurants and Farmers Market. Close To Amazon, Metro, VT, National Airport and Old Town. Its Easy To See Why This Is One Of Alexandria's Most Requested Neighborhoods.
