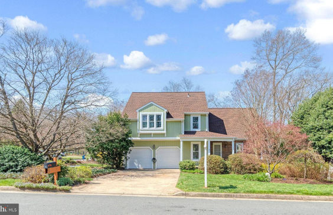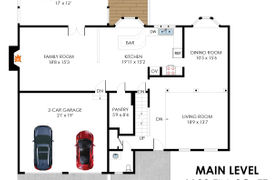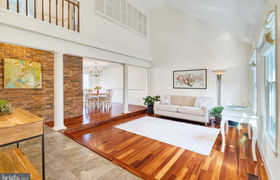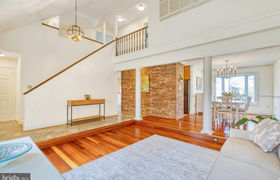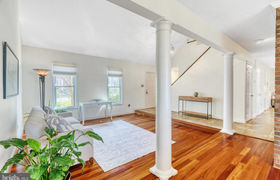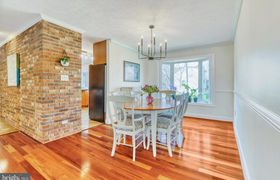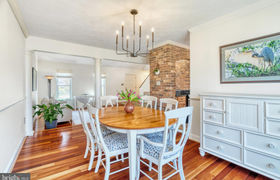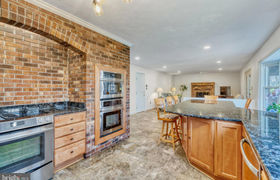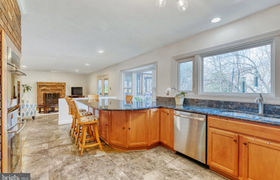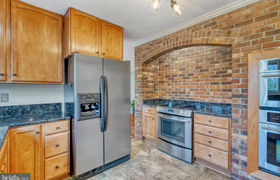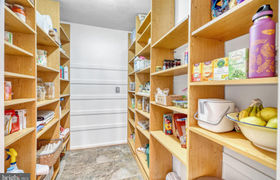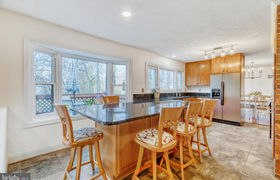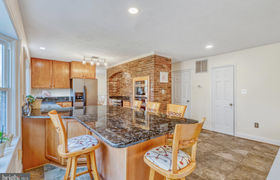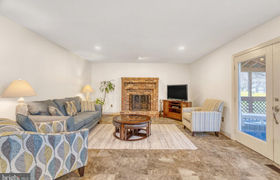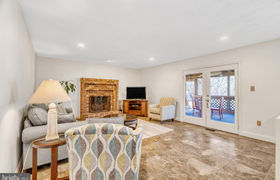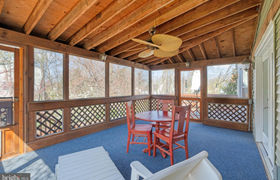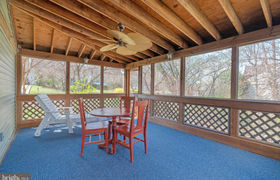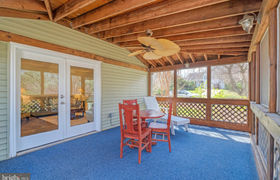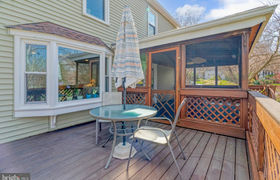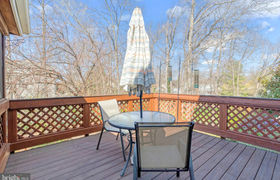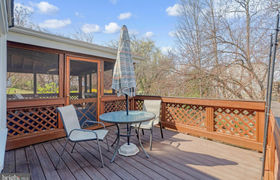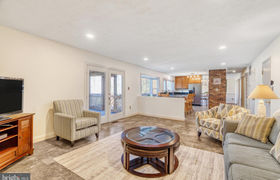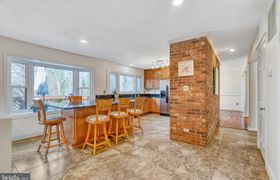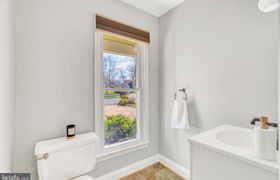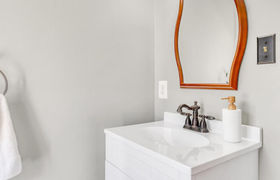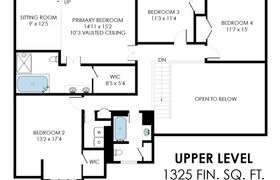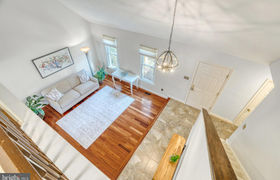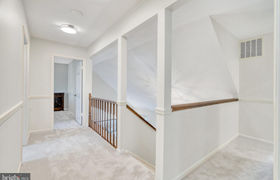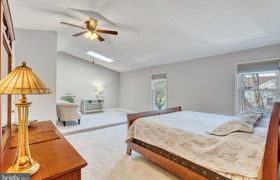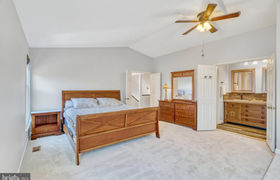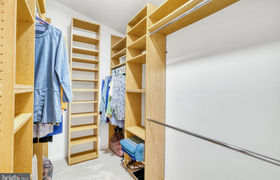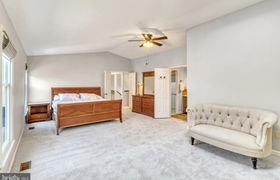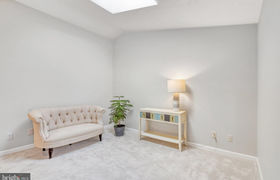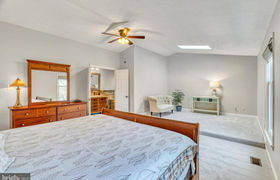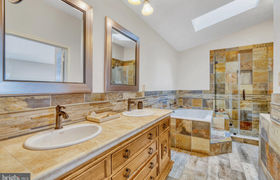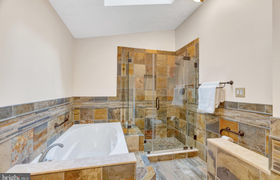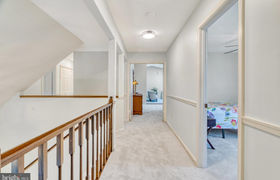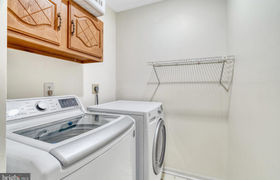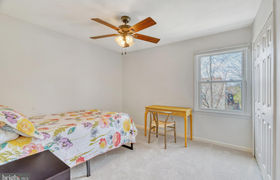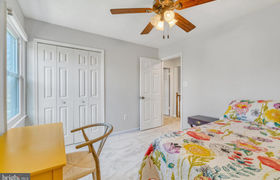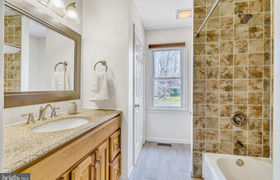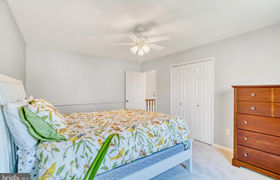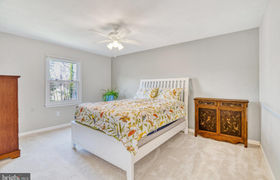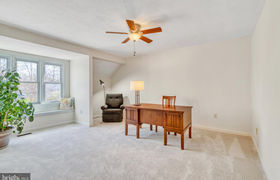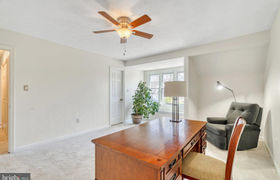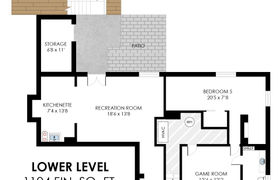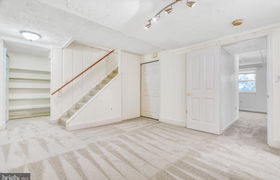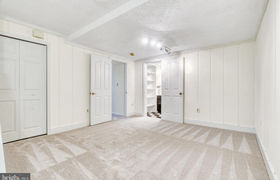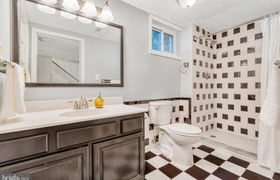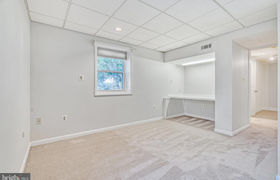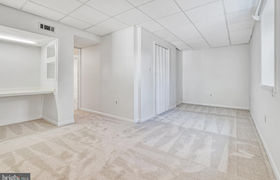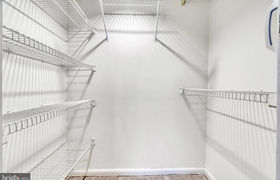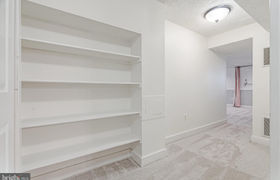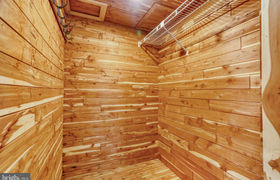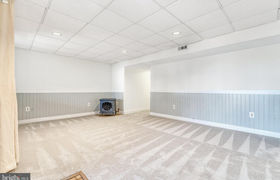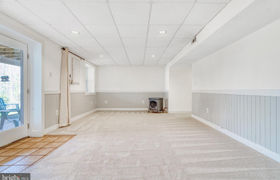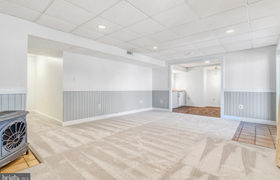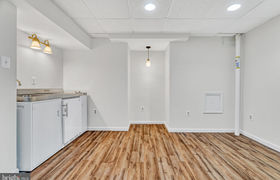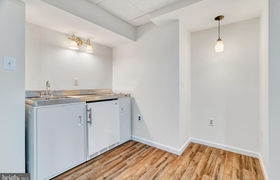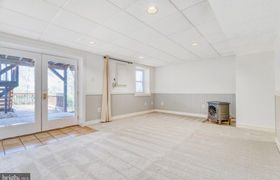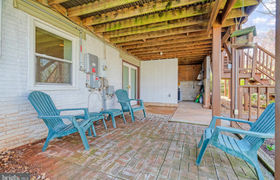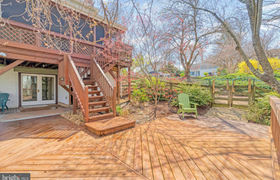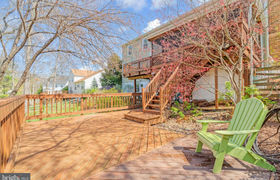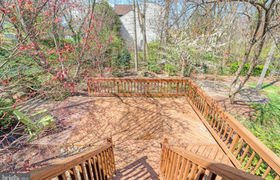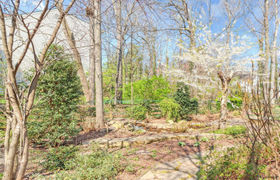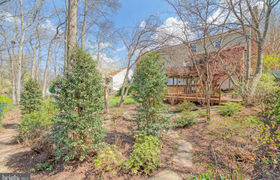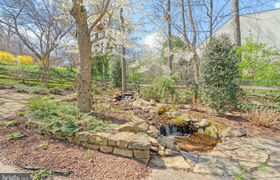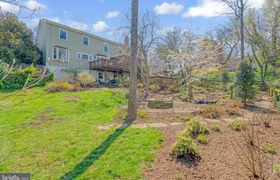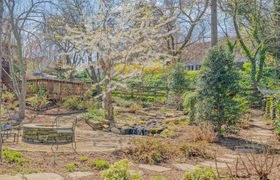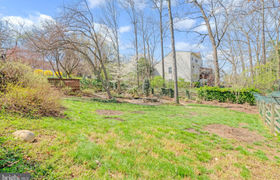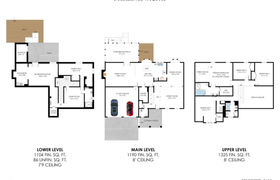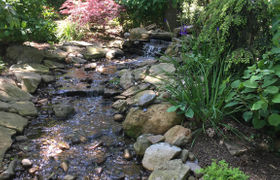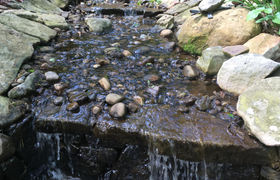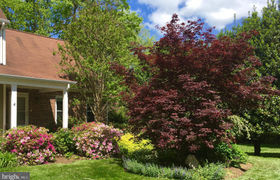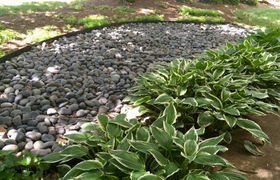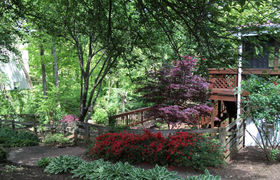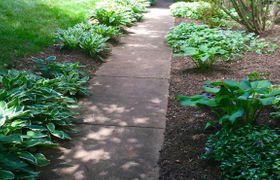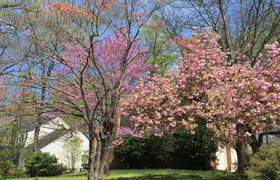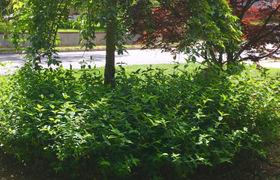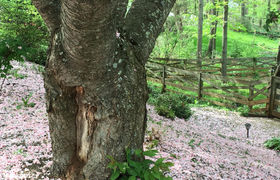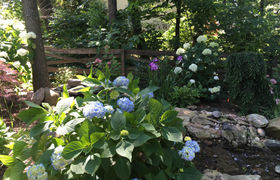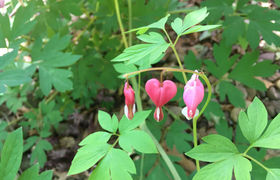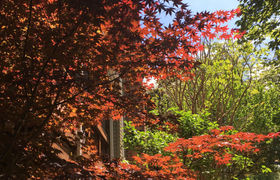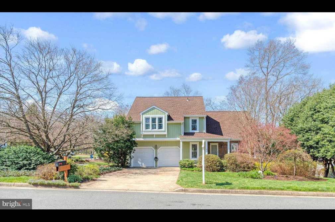$4,849/mo
You know the feeling when you enter a space and it just feels right? A sense of calm and belonging washes over you. Perhaps your breath catches with the excitement of the possibilities for the future. You feel at peace with the deep knowing in your soul that you are home. Welcome to 1 Westmoreland Drive, a stunning property offering a blend of luxury, comfort, and eco-friendliness. The home has been freshly painted inside and out with brand-new carpets. The main level is flooded with natural light and features a desirable open floor plan where lovely cherry hardwood floors can be found in the living room and dining room. The dream kitchen boasts granite countertops, a full walk-in pantry, two ovens (one of which is convection), plentiful storage, and a built-in microwave. There is room for everyone to gather in the kitchen as the wide granite bar extends for nine feet and can accommodate seating for six. The brick accent wall provides a striking anchor to the room. The fireplace in the family room creates the perfect atmosphere for connection and relaxation. The gathering space extends onto the large screened-in porch and upper deck where you can take in the lush landscaping. The upper level is the ultimate retreat with four bedrooms, two full bathrooms, and skylights for ample natural light. The primary suite is expansive with a sitting room, walk-in closet, and the space to accommodate a king-size bed. The ensuite bathroom has been recently renovated with natural slate and a large air-bubble massage tub. You may never want to leave! Surprise and delight await you on the lower level which hosts a private suite with a separate entrance, kitchenette, rec room, bedroom, full bathroom, and den. This level has been designed to accommodate a wheelchair with French doors and no stairs in or out of the space. The options are endless for in-laws, au pairs, visiting guests, or whatever suits your needs. The cedar closet and storage room with ample space for all your extras are frosting on the cake. Outside is where this home’s magic truly shines through. The entire yard has been professionally landscaped and has earned the designation of a Certified Wildlife Habitat. The perennials, plants, and butterfly bushes can be savored from the upper deck, screened porch, lower deck, or patio. The patio is situated beneath the deck allowing you to still enjoy the yard during a summer rain storm. Breathe deeply as you listen to the relaxing sounds of the waterfall that leads to a small pond. The backyard is below street level, giving it an extra layer of privacy. Reduce your impact on the environment while enjoying the county tax and utility savings from the $30,000 fully paid-for solar panels perched atop the roof that was replaced just three years ago. The current owners have enjoyed consistently saving over $100 per month on their electricity bill. The two-car garage has an EV charger and offers even more storage with shelving on every wall, as well as a second refrigerator so that you can keep fully stocked for the visitors who will surely want to spend time at your house. Countryside is a thriving community with convenient access to Rt. 7, Rt. 28, and Dulles Airport. You can take advantage of the community amenities including three pools, tennis courts, playgrounds, walk/jog/ bike paths, and a clubhouse. Something drew you to 1 Westmoreland Drive for a reason. Listen to that feeling and know that anything is possible when you live in a home as enchanting as this.
