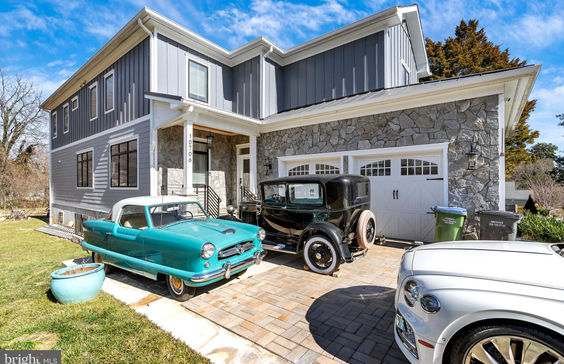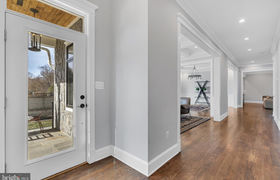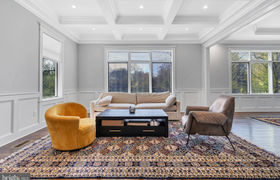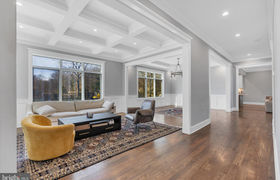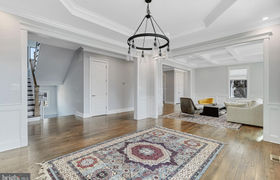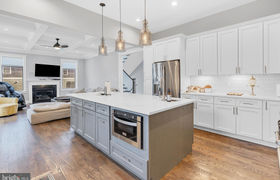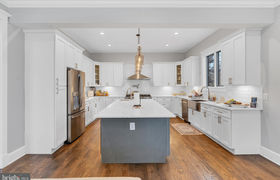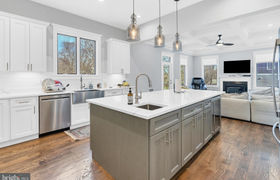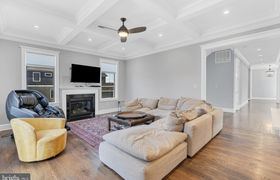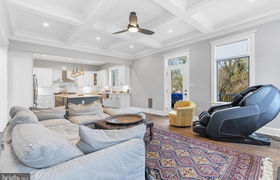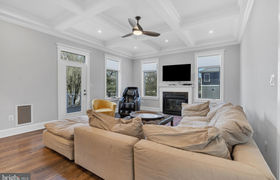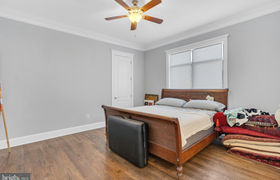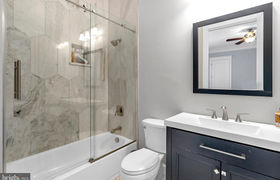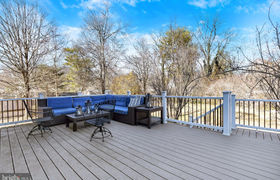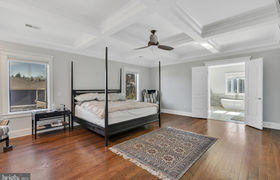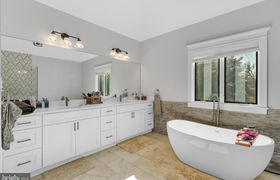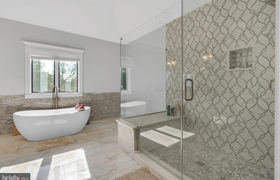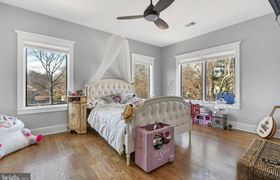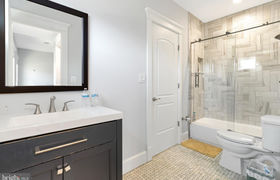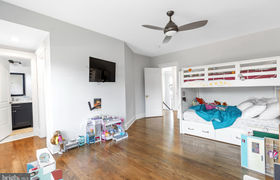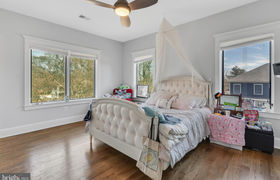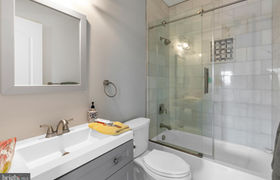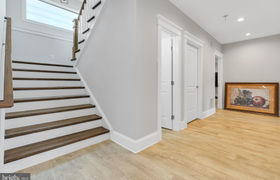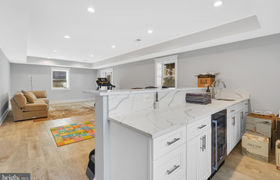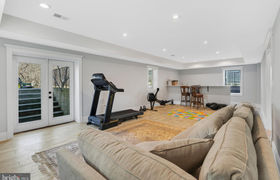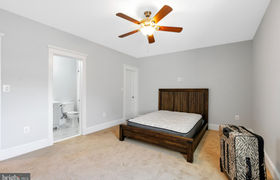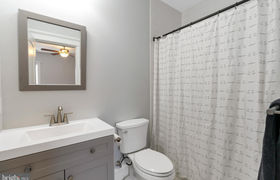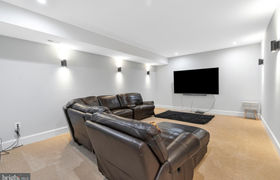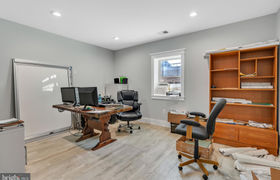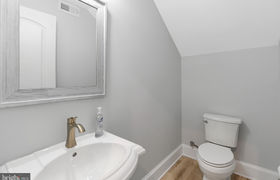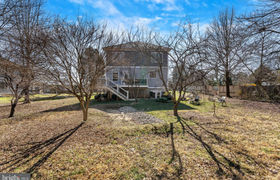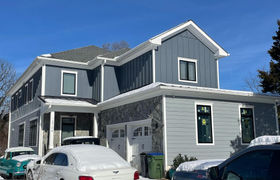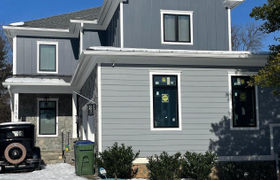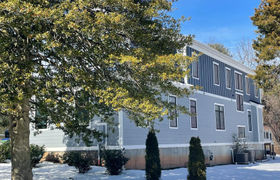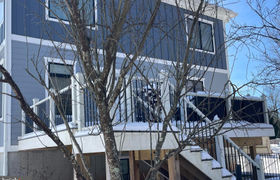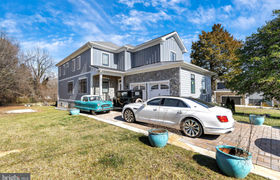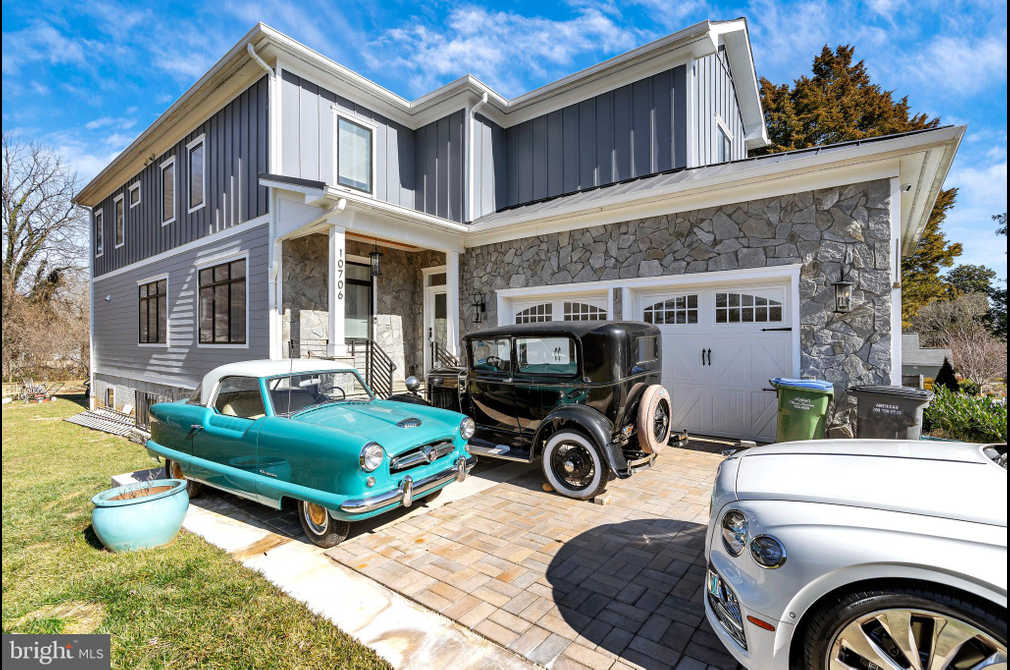$8,096/mo
Elegant Home w/ over 5,700 sq ft of living space in the heart of Fairfax. Built in 2020/21, featuring 6 Bedrooms w/ 5 full Bathrooms & 2 half Baths **** Main Level features 10' ceilings w/ Tray Ceilings, Crown Molding, and Hardwood Flooring throughout. Covered Porch opens to entry Foyer and Grand Hallway w/ combination Formal Living Room & Dining Room with Elegant finishes. Huge Gourmet Kitchen w/ 6 burner THOR stove with Griddle, and Large center Island opening to Family Room with Gas Fireplace & Tray Ceiling. Large Deck off of the Family room is over 500 sq ft. Plus, full In-Law Suite Bedroom w/ Full Bathroom & Mud Room off of oversize two car garage (530 sq ft) **** Upper Level features 9' ceilings w/ Ceiling Fans and Hardwood Flooring throughout. Spacious Primary Suite w/ Tray Ceiling, Huge Walk-in Closet & Primary Bathroom w/ Dual Vanity sinks and Soaking Tub & separate Shower. 2nd En-Suite Bedroom w/ Full Bathroom & walk-in closet. Two additional Bedrooms share a Jack & Jill full bathroom. Plus Laundry Room. **** Lower Level features 9' ceilings w/ carpeting throughout. Huge Rec Room w/ large wet bar, En-suite Bedroom w/ walk-in closet & Full Bathroom, Large Theatre Room, Office/Exercise Room plus additional Half Bath. *** See Video *** **** Conveniently located with easy access to Routes 50, Rte 29, Rte 123, Rte 236, and I-66.
