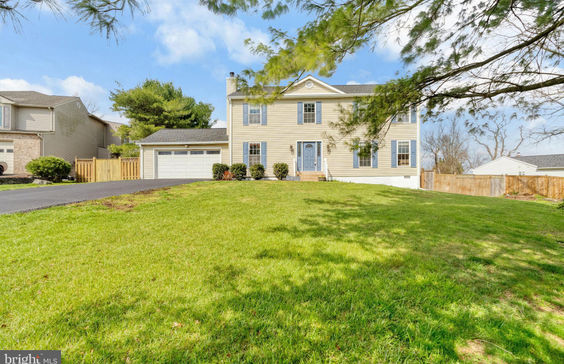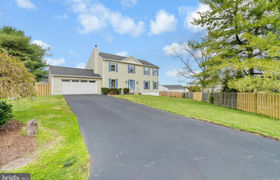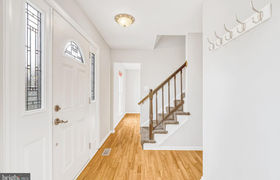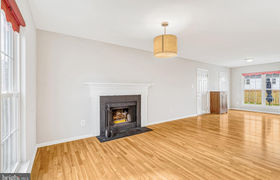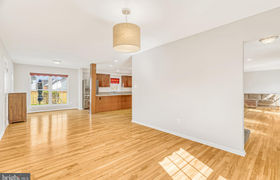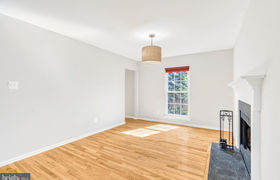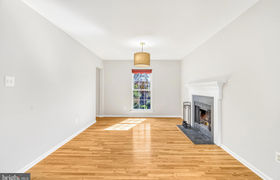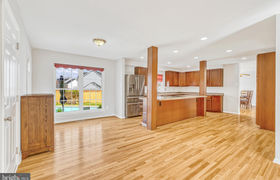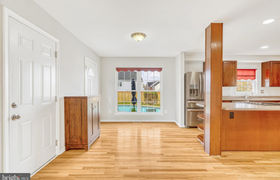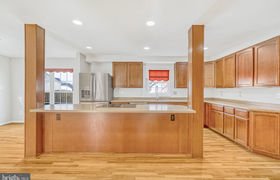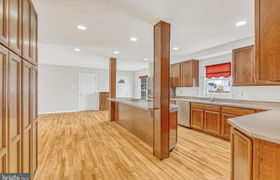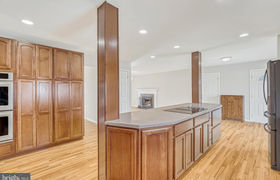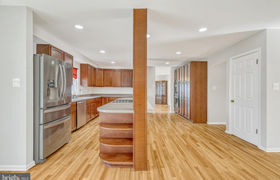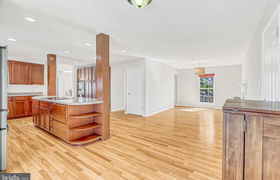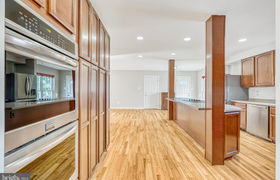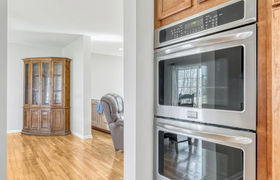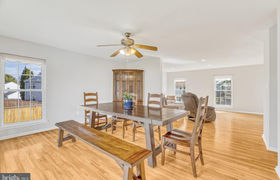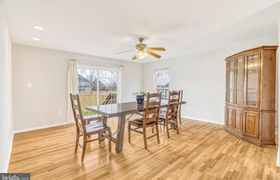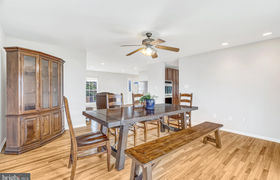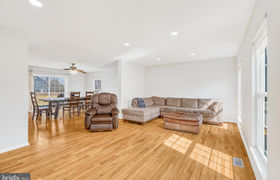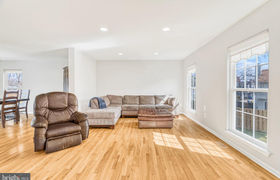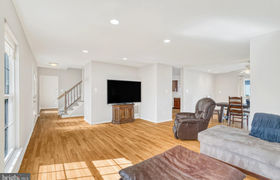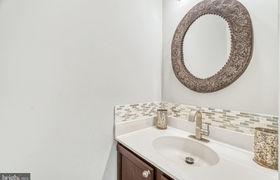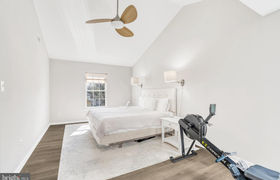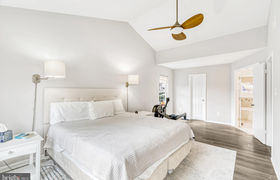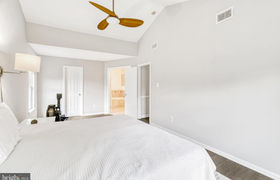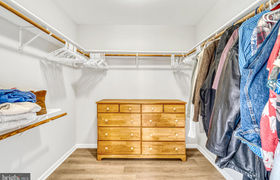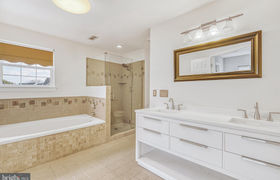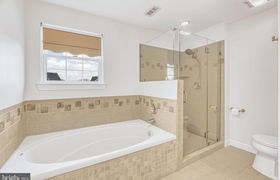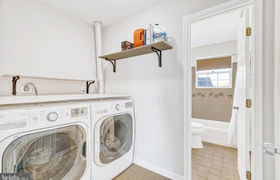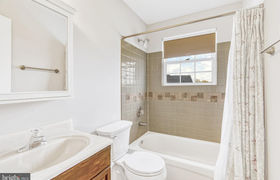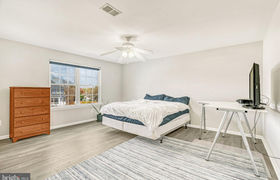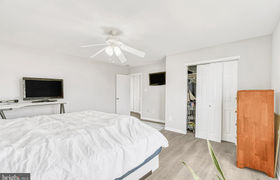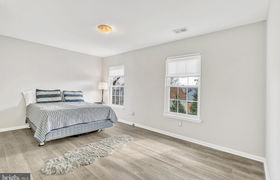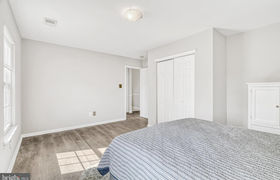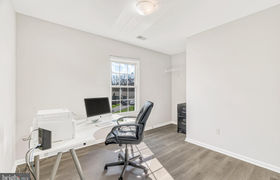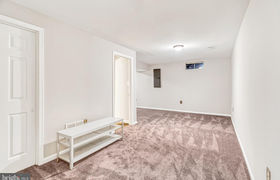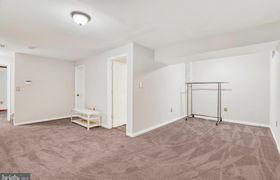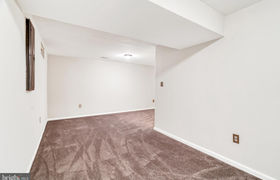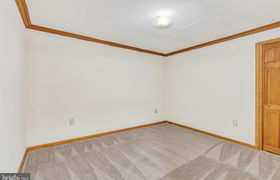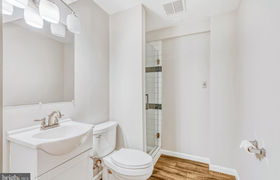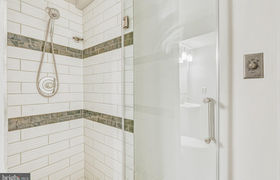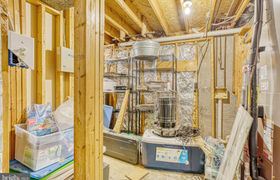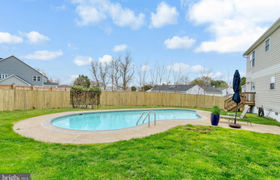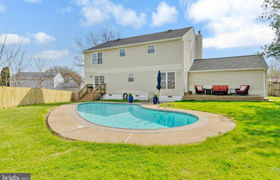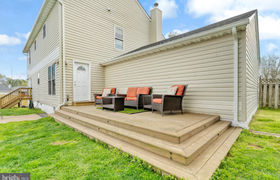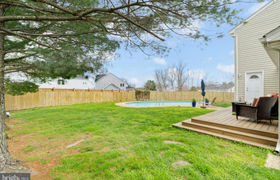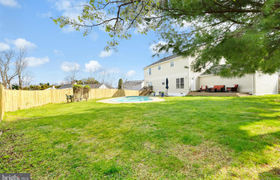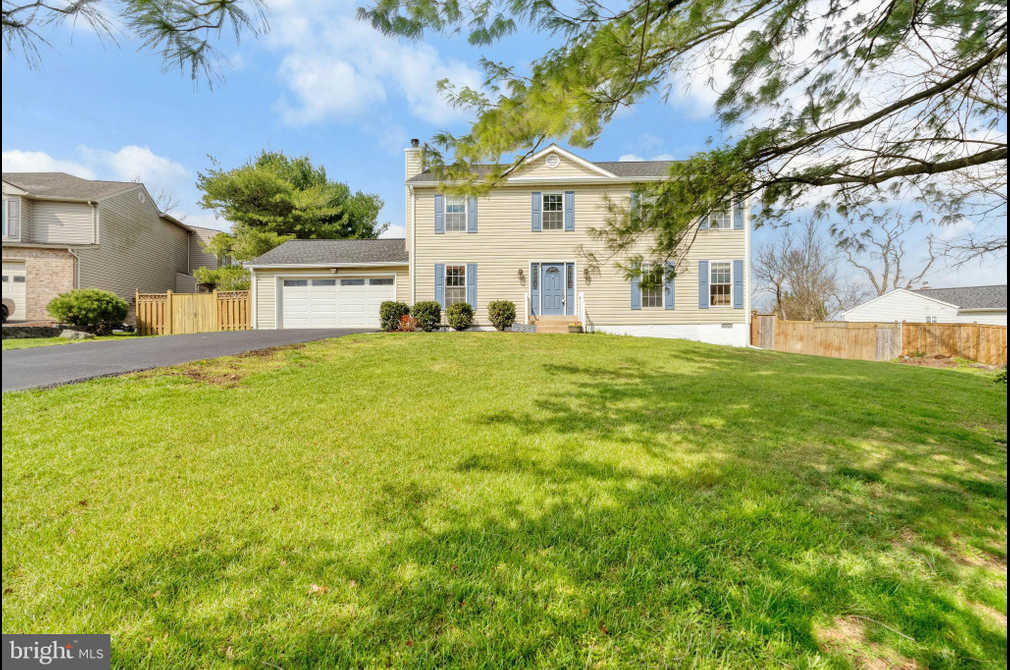$4,333/mo
Nestled in the heart of Herndon, VA at the end of a quiet pipestem & just moments away from the vibrant Reston Town Center, awaits your meticulously maintained sanctuary. This beautiful single-family home boasts 4 bedrooms, 3.5 baths, & a host of luxurious features that make everyday living an absolute delight. Step inside & experience a seamlessly designed main level floorplan that offers the perfect balance of comfort & functionality. The living room welcomes you with a cozy fireplace, creating an inviting atmosphere for relaxation. Flowing effortlessly from the living area is the chef's dream kitchen, complete with stainless steel appliances, an electric stove, ample cabinet space, & a generous island for meal preparation. An adjacent eat-in area provides a casual dining spot, while the formal dining room, just around the corner, sets the stage for elegant entertaining. The family room, conveniently located off the dining room, offers additional space for gatherings & leisure. Retreat to the expansive primary suite on the upper level, where vaulted ceilings & tasteful updates await. Pamper yourself in the beautifully appointed en-suite bath, featuring double sinks, a spacious vanity area, a rejuvenating soaking tub, & a luxurious walk-in shower. Three additional bedrooms on the upper level ensure ample space for family or guests, accompanied by a full hall bath & convenient laundry facilities. The lower level presents a vast recreation space and a full bath, perfect for hosting guests. An unfinished storage room offers additional storage opportunities. Step outside to discover the real showstopper – your own private backyard retreat. Enjoy sunny days lounging by the pool, surrounded by lush greenery and privacy fencing. Relax on the spacious back porch with your favorite beverage, soaking in the tranquility of your expansive yard. This fenced-in haven offers the perfect setting for outdoor enjoyment and entertainment. Conveniently located a quick 10 minute drive from Dulles International Airport, within walking distance to Herndon High School, & minutes away from Metro access, this home offers the ultimate in convenience and connectivity. Whether you're commuting to work or exploring the vibrant local scene, everything you need is right at your fingertips. You will NOT want to MISS this home! UPDATES: New Roof & gutters (2020) Hot Water Heater (2018), HVAC (2019), Wood floors refinished (2024), House Painted (Interior, Front door, Shutters, Foundation (2024) New Carpet on lower level (2024) Railings Installed (2024) Washer and Dryer (2019), Reinforced poolside concrete & retiled pool (2017)
