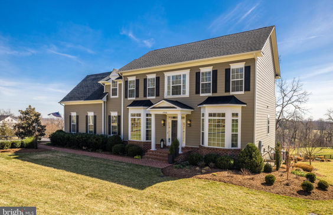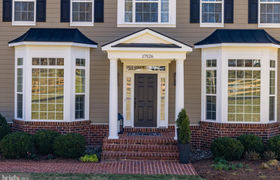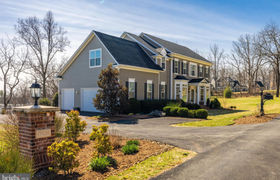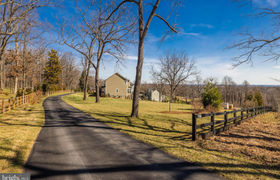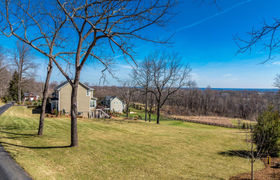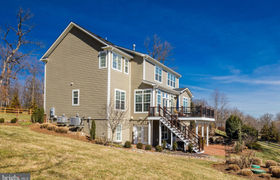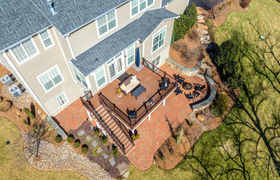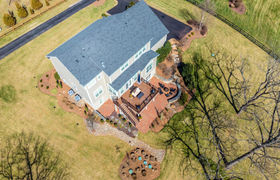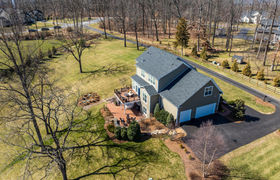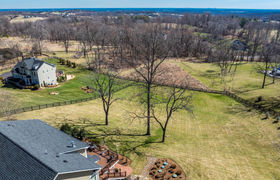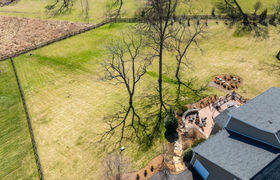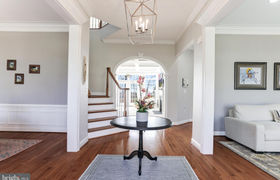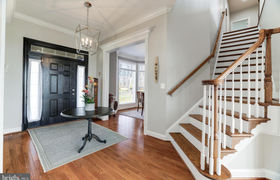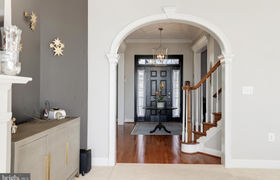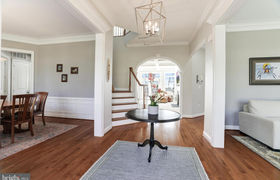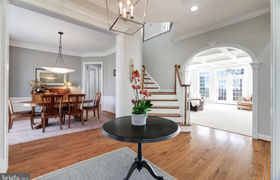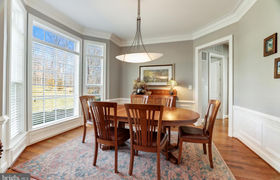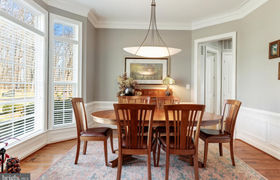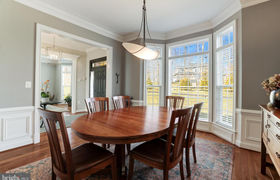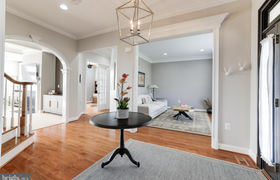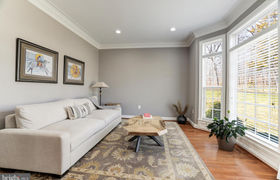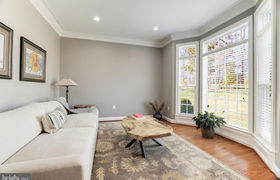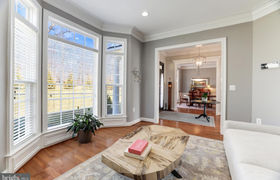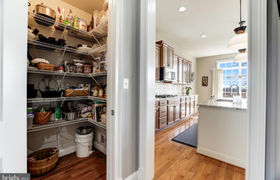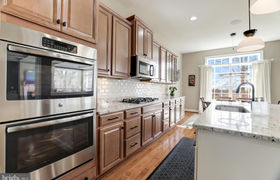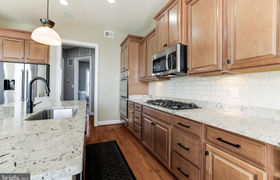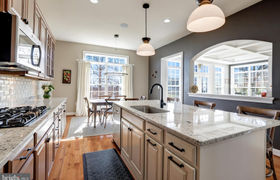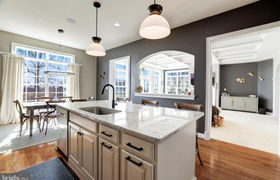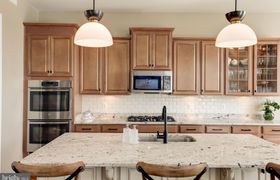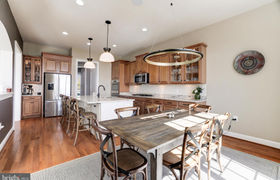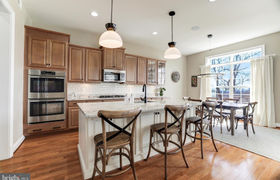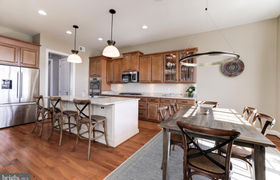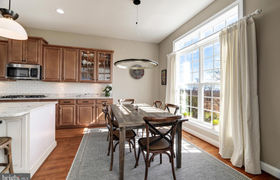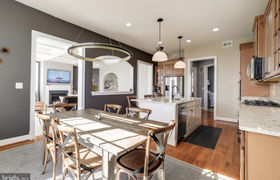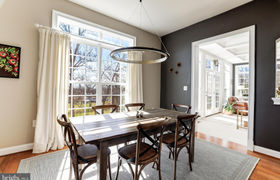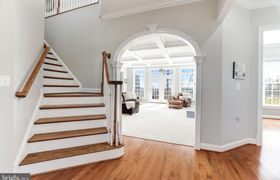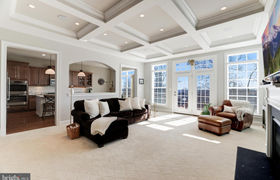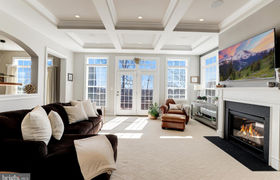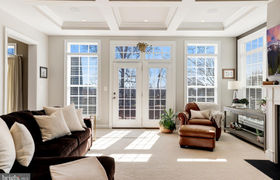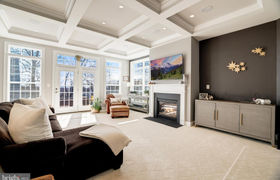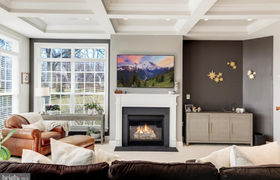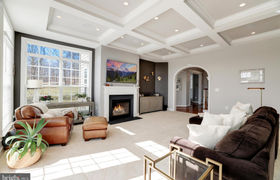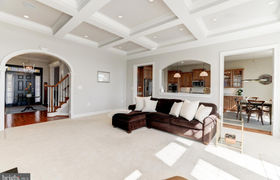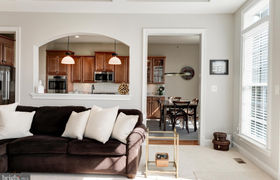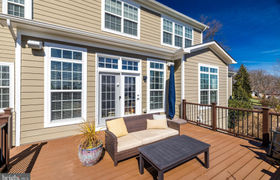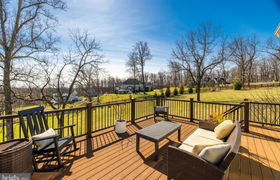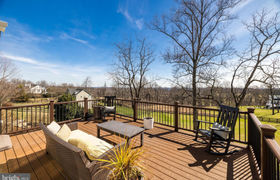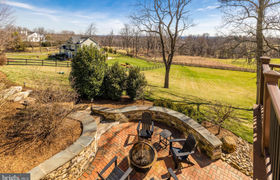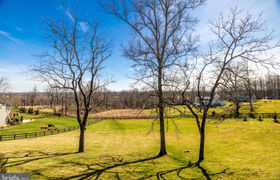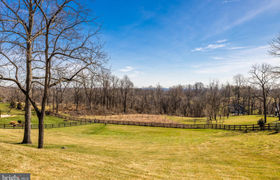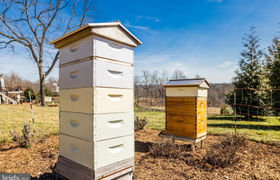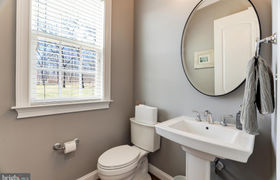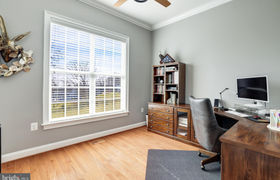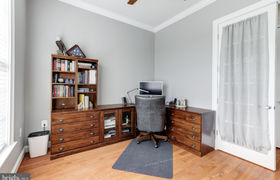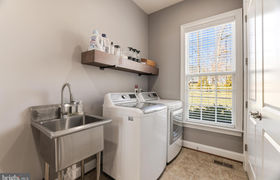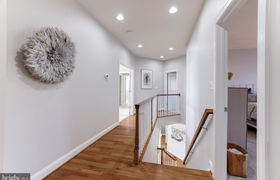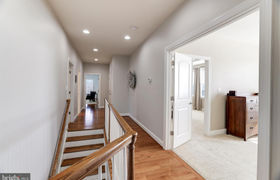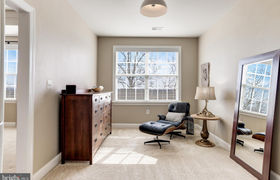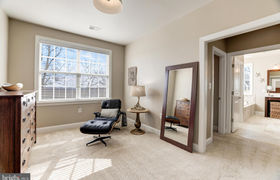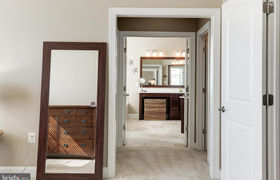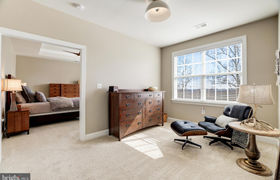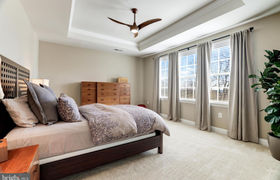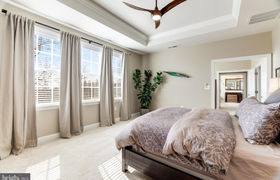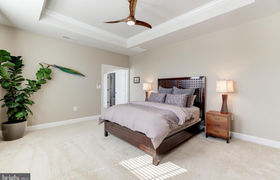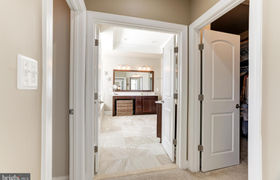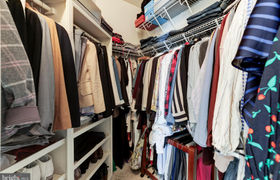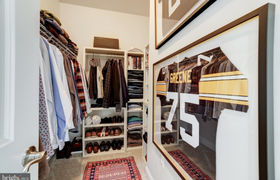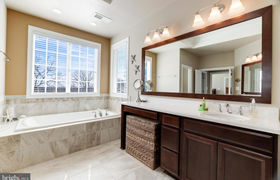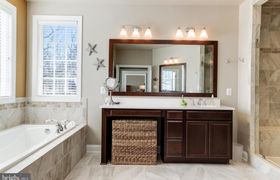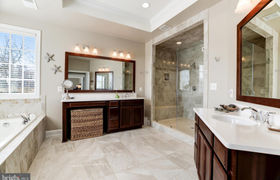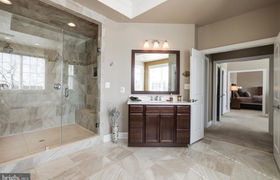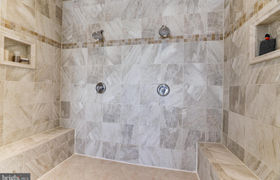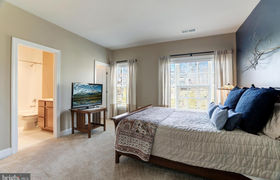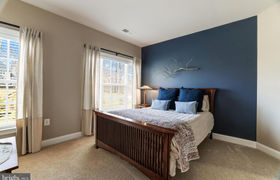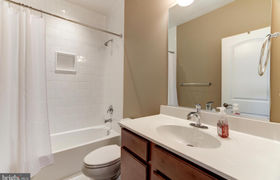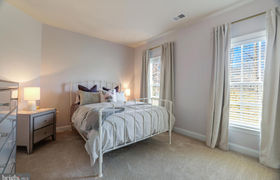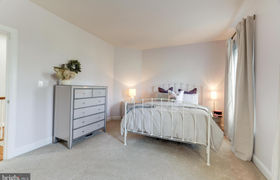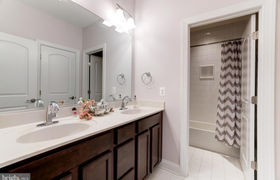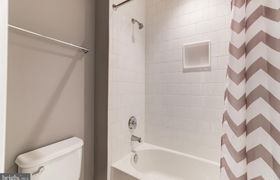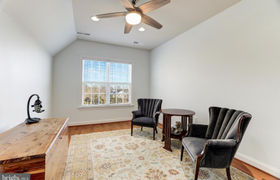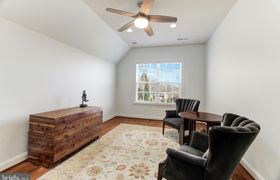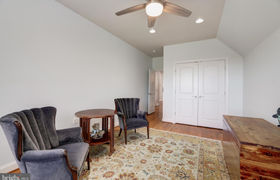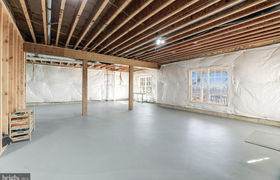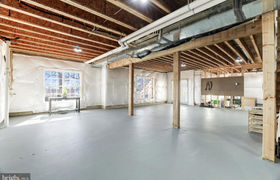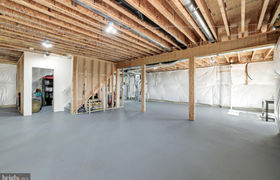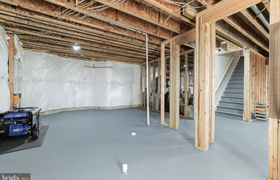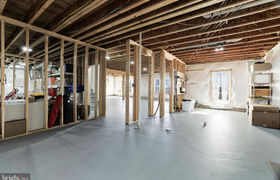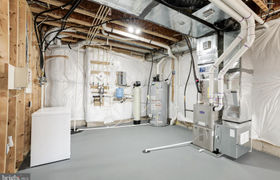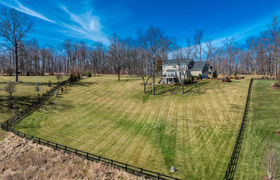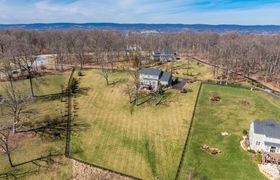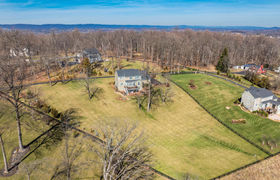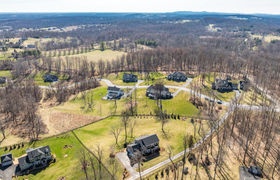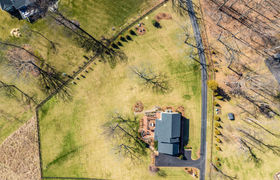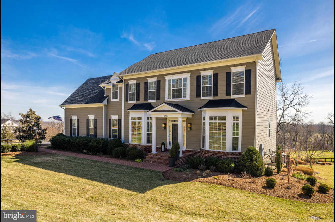$6,914/mo
Showings must be scheduled through Listing Agent. Please remove shoes or wear the provided shoe coverings. Please review photos & Features / Upgrades List in Docs Section. Stunning, meticulously maintained Carrington Sagewood Model situated on a manicured 2-Acre Lot in the bucolic Carrington Longview Crest Community of 10-Custom Colonial Homes. Exterior: 4-Sides Haridplank Siding & Brick Exterior; 3-Car Side Load Garage; High Elevation w/Wonderful Views of the Rolling Hills; Spacious Rear Composite Deck w/Stairway to the Rear Yard & Patio, Firepit, Apiary, Rear-Fenced Lot & Fruit Trees. Just a short drive outside of Historic Downtown Leesburg, Dulles Greenway, Leesburg Outlets, Dulles Airport, Wineries & sought-after Amenities. This home is waiting for you to make it your own! This Home Reflects Luxury, Serene Sophistication, & Refined Comfort: it Boasts a Light-Filled, Spacious, Open-Floor-Plan Punctuated w/Fine Architectural Details & Exceptional Standard Features & Luxury Finishes. Main Level: 10-FT Ceilings, Hardwood Flooring, Neutral Paint, Upgraded Lighting Fixtures, Recessed Lighting, Ample Large Windows—some Floor to Ceiling—that Allow Light to Illuminate Each Room & Some that Offer Views of the Large Rear, Fenced Lot. This Elegant Home has Many Custom Features & Upgrades w/Post-settlement upgrades in excess of $100,000: The Main-Level has Hardwood Flooring Throughout; the Spacious Foyer is Flanked by a Formal Living & Dining Rooms; High-End Light Fixtures throughout, Elegant Drapery Rods & Curtains, 1” Blinds, Crown Molding & 10-FT Ceilings Create an Elegant Ambiance. There are 2-Oak Staircases (includes Reverse Staircase); Walk Past the Trimmed Arches into a Light-Filled Spacious Family Room w/Gas Fireplace, Coffered Ceiling & Recessed Lighting. French Doors Lead to the Large Composite Deck w/ Stairway to Beautiful Fenced Rear Yard w/Fruit Trees, full-length Brick Patio w/Firepit & Stone Walls for Seating & Entertaining. Gourmet Kitchen w/Walk-In Butler’s Pantry & Separate Pantry Storage Closet. Elegant Cabinetry –some w/Glass Doors, Granite Countertops, Subway Tile Backsplash, Large Kitchen Island w/Granite Countertop, Sink & Bar Seating & Custom Pendant Lighting. Stainless Steel Appliances: Double Wall Ovens, Built-In Microwave, Gas Stove w/Range Hood, Dishwasher, French Door Refrigerator w/Icemaker. Oversized Island w/Quartz Countertop that Accommodates Up-To 5-Barstool Seating. Sun-Filled Morning Room w/Large Windows for Panoramic Views of the Surrounding Countryside. The Main-Level Office can be converted into a 5TH Bedroom or Library & Powder Room w/Pedestal Sink. A Large Mudroom w/Custom 10-FT High Built-Ins Lead to the 3-Car Garage w/726 SQFT, w/Electric Car Charger, Epoxy Flooring & Overhead Steel Garage Storage. The Laundry Room has Washer & Dryer, Stainless Steel Utility Sink, Large Storage Closet On the Upper-Level is a Spacious Primary Bedroom Suite w/Separate Sitting Room, & 2-Spacious Walk-In Closets. Refined Elegance in the En-Suite Luxury Primary Bath, Jacuzzi Tub, Large Ceramic Tiled Walk-In Shower w/2 Ceramic Tile Seating Benches, Niches for Toiletries Dual Showerheads. Separate Vanities w/Large Wood-Framed Mirrors that Match the cabinetry. Plus 3-Spacious Bedrooms, Princes Suite & Jack-Jill Bath. The Large Unfinished Lower-Level has a Direct Walkout, Rough-In For Full Bath, Multiple Full Windows, 2-French Doors with Views from the Trex Deck & Brick / Stone Patio with a Fire-Pit with 2-large sitting areas.
