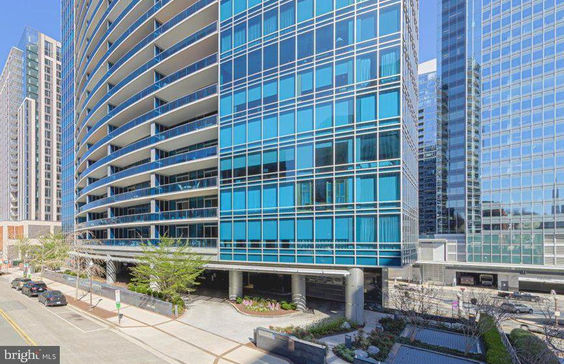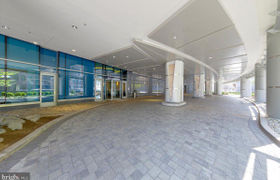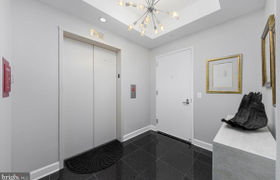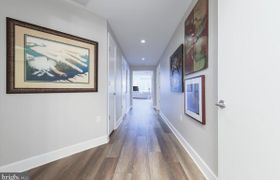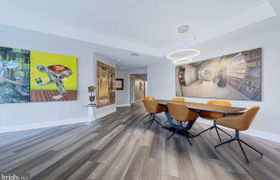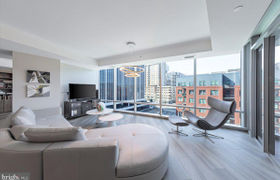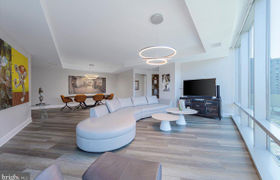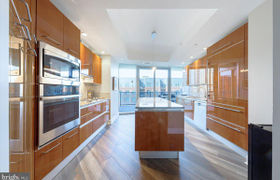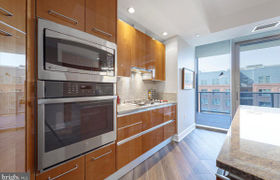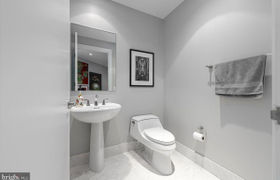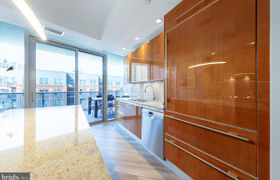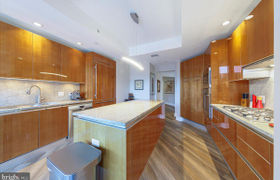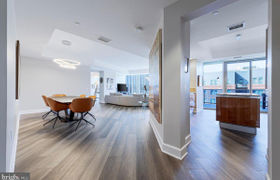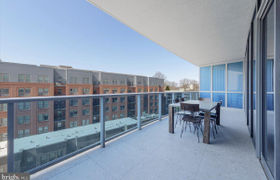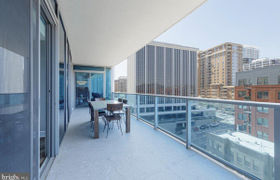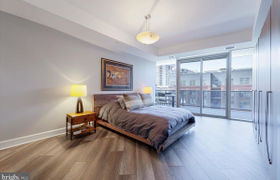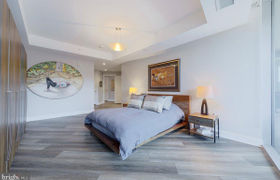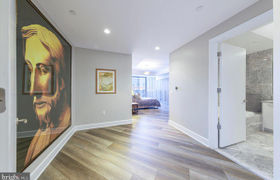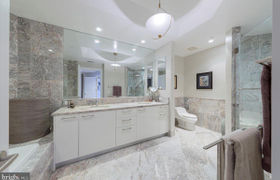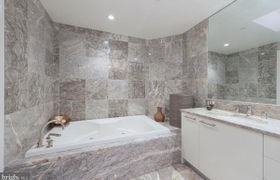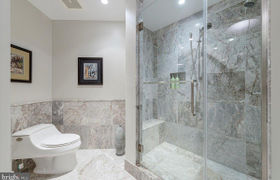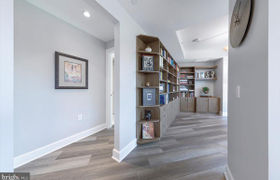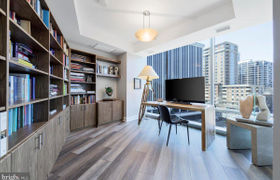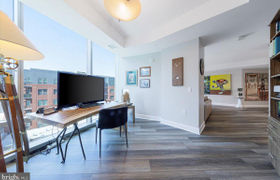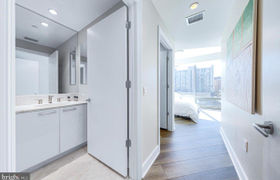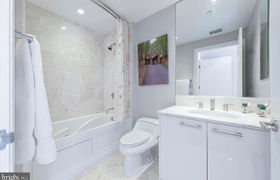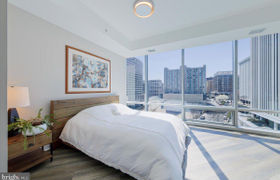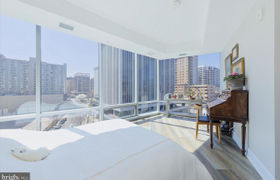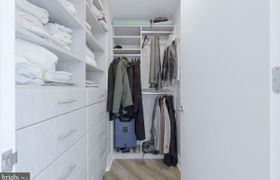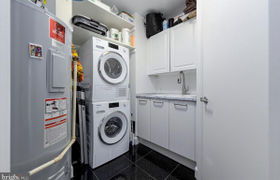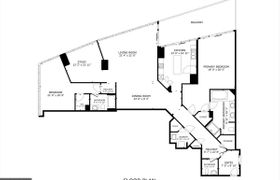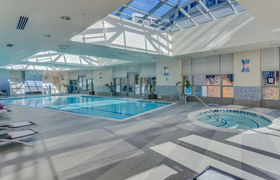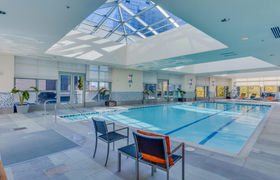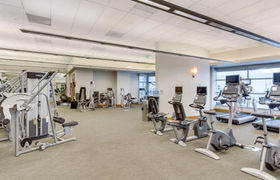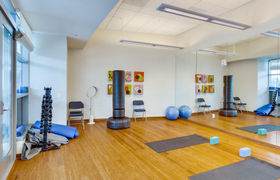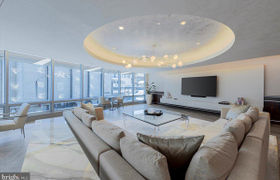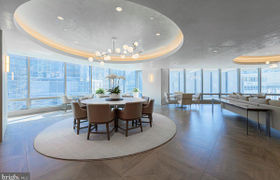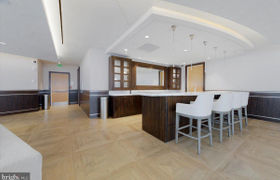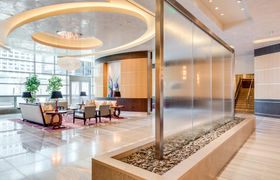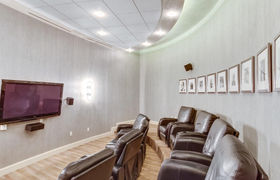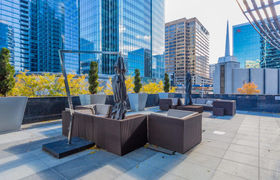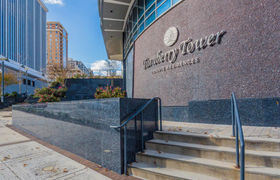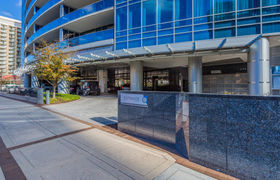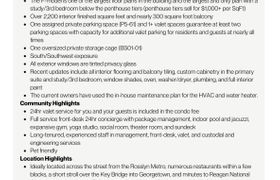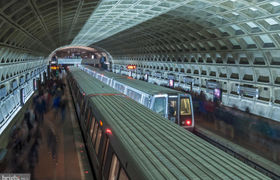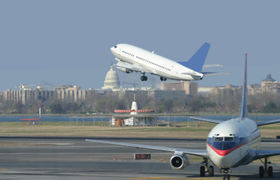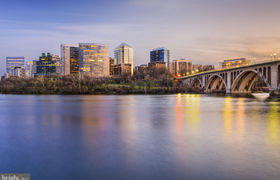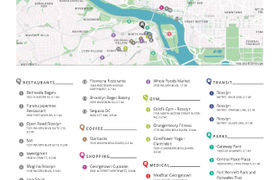$9,386/mo
Experience five-star living in the iconic Turnberry Tower, perched above the Potomac River and DC skyline, where luxury meets convenience. Residence 702 is an F-model, one of the largest in the building, with over 2,200 well-appointed interior square feet and nearly 300 square feet of covered balcony space. It is one of just a handful of floor plans with a 3rd bedroom/den. The sale includes an assigned private parking space (P5-61), 1+ valet spaces, and a private oversized storage cage (BS1-01). WHAT MAKES THIS CONDO STAND OUT? Enter via direct-access elevator to a beautifully appointed home with luxury finishes including Miele/Sub-Zero appliances, Snaidero italian cabinets, marble bathroom tiling, and tinted exterior privacy glass. Recent updates include all interior flooring and balcony tiling, custom cabinetry in the primary suite and study/3rd bedroom, window shades, oven, washer/dryer, plumbing, and full interior paint. The current owners have used the in-house maintenance plan for the HVAC and water heater. WHAT MAKES THIS BUILDING STAND OUT? True five-star service from long-tenured staff. 24hr valet service for you and your guests is included in the condo fee and every unit is guaranteed at least one valet space at all times, in addition to the private assigned space. Full service front-desk 24hr concierge with package management, indoor pool and jacuzzi, expansive gym, yoga studio, social room, theater room, sundeck, and more. Pet friendly! WHAT MAKES THIS LOCATION STAND OUT? Ideally located across the street from the Rosslyn Metro, numerous restaurants within a few blocks, a short stroll over the Key Bridge into Georgetown, and minutes to Reagan National Airport and a short trip to Dulles International Airport (both accessible via Metro). Access to the Mt Vernon Trail is a block away and provides a beautiful paved trail from Rosslyn to George Washington's Mount Vernon with scenic vistas of the Potomac and Washington Monument. Zip over to downtown DC, Old Town Alexandria, Tysons, and more within minutes. Tons of dining options from fast-casual to sit-down are within blocks including Salt cocktail lounge Sfoglina Pasta House by Michelin star chef, Fabio Trabocchi, and Yuraku Japanese located downstairs in the building. WalkScore = 89!
