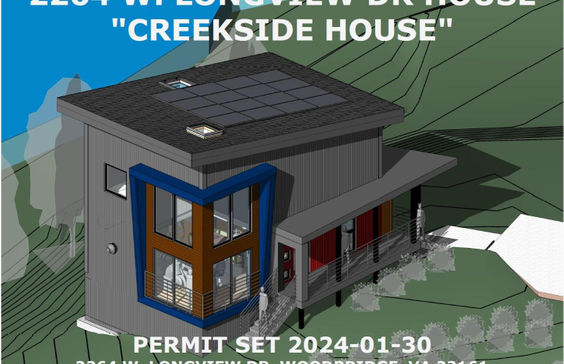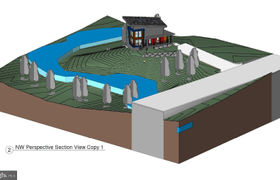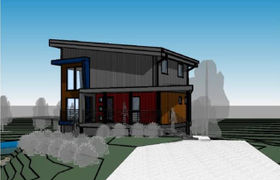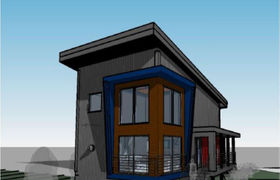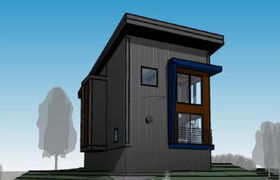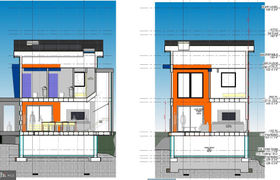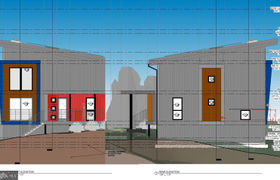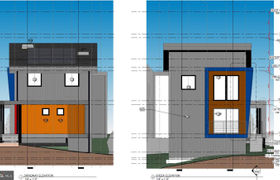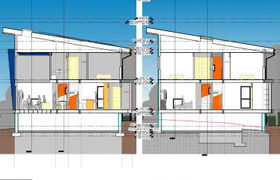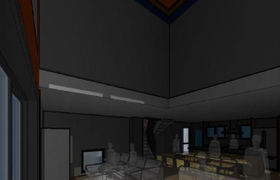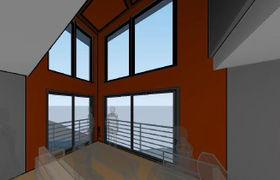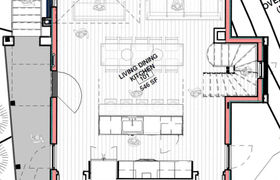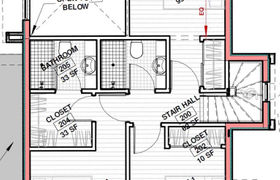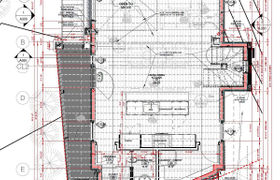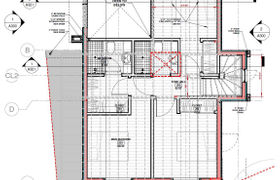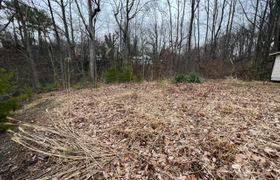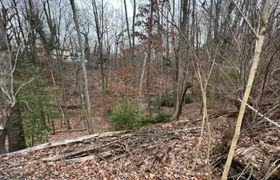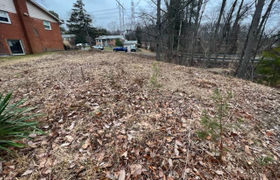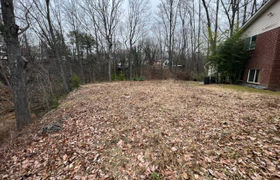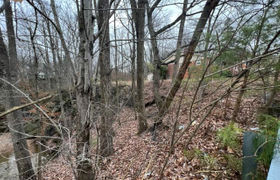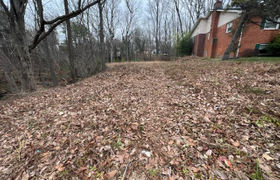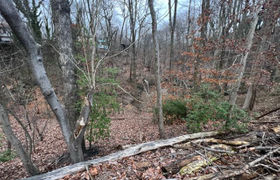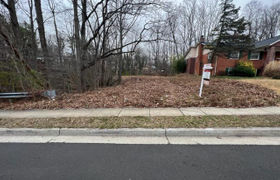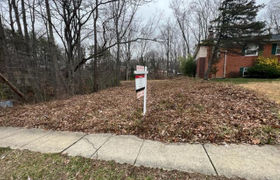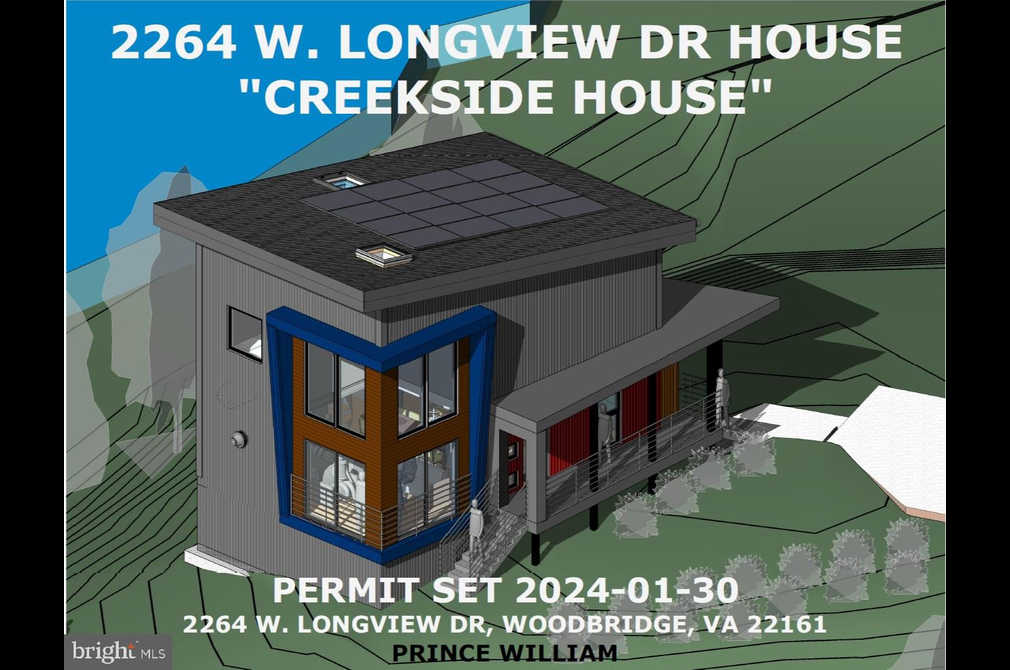$2,939/mo
Brand new custom home. Many floor plans and options to choose from. Please keep in mind that the builder is very flexible with changes/modifications. For example, if your purchaser would like a master bedroom suite on the main level, they could accommodate that and much more! Many models/floor plans to choose from. On Bath En-Suite with Main Bedroom also available. Price reflects base model pricing. Additional options and upgrades would add to the costs. Also, a basement is an option at an additional cost. Contact agent for more details or to schedule a meeting with the builder. Currently there are two options and two different price points: Option #1 $695,000 (VAPW2061284) & Option #2 $550,000 (VAPW2066226). Only one of these options will be built, as there is only one lot/site available. The two options differ in size as option #1 will have an additional level making the home approximately 643 above grade sq ft larger than option # 2. Each listing has different floorplans uploaded in the document/floorplan section of their listing. *Pictures are concept drawings and subject to change per options chosen and county requirements.
