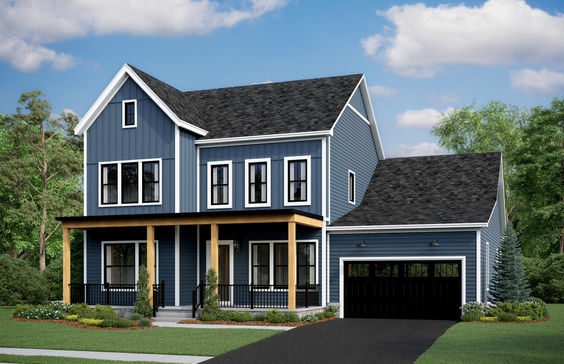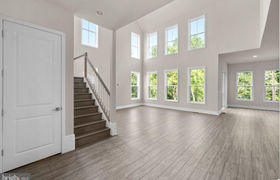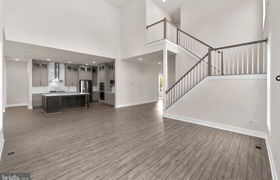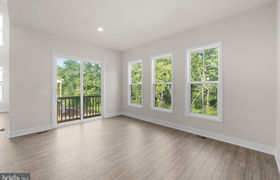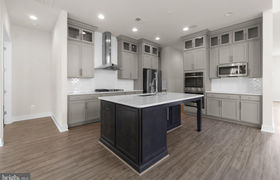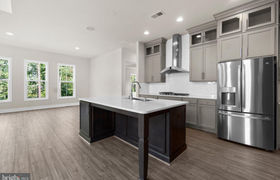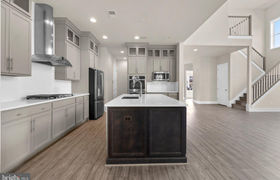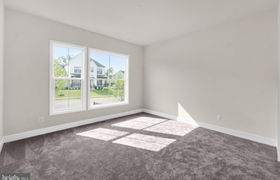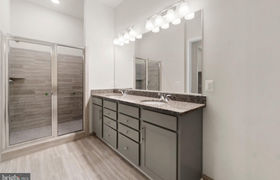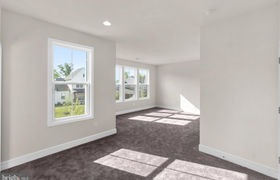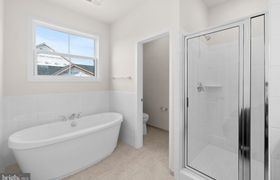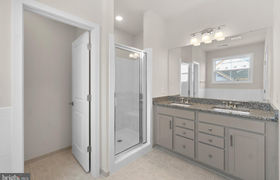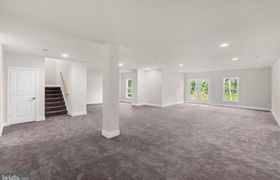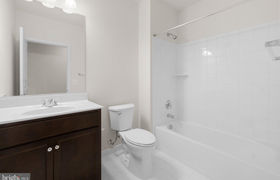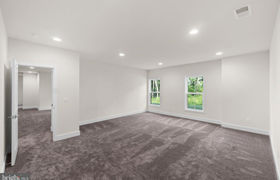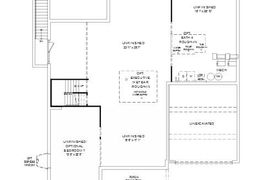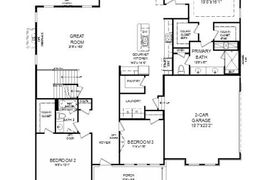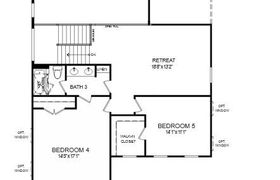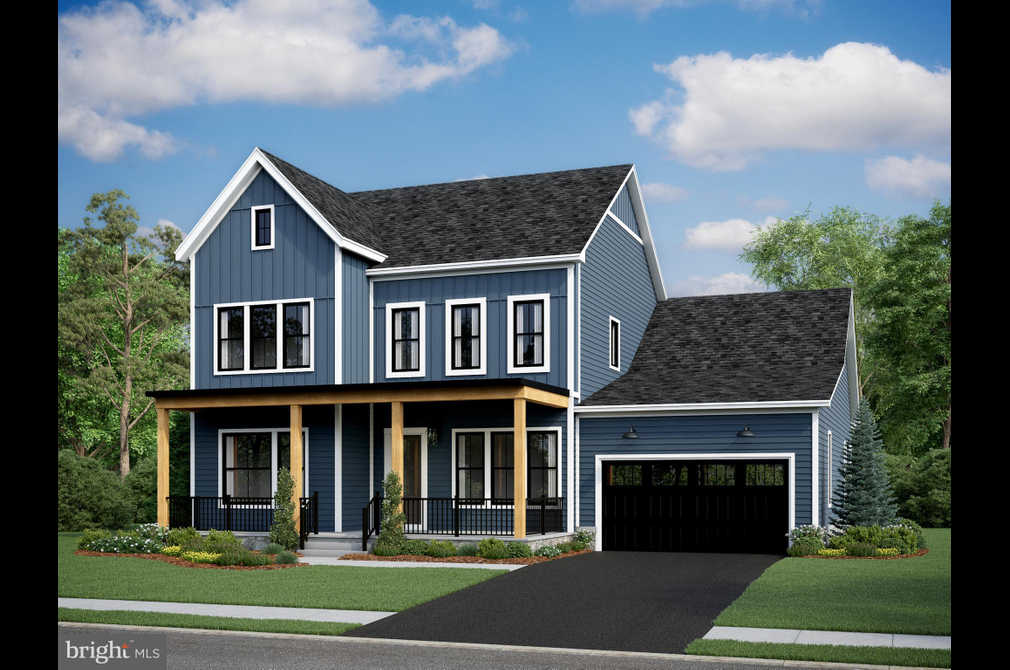$6,423/mo
Embrace the unique opportunity to claim ownership of a remarkable Van Metre single-family home situated on an expansive 3-acre homesite, boasting breathtaking mountain views. Picture crafting your dream residence from the ground up, where every detail reflects your personal style and preferences. Take advantage of the added benefit of Closing Cost Assistance, accessible when you choose Intercoastal Mortgage and Walker Title. Don't let this chance slip through your fingers – seize the moment to make a statement with a custom-built home against a backdrop of stunning mountain vistas! Step into luxury with the OATLAND III floorplan by Van Metre Homes. Boasting 3,271 finished square feet, this stunning residence offers the perfect blend of space and comfort with 5-6 bedrooms, 3-6 full and 1 half bathrooms, and a 2-3 car garage. As you enter, be greeted by an abundance of natural light and soaring 10' ceilings on the main level, creating an inviting atmosphere. The heart of the home comes alive on the main level, featuring an open floor plan that seamlessly connects the gourmet kitchen, the two-story great room, and the spacious dining room. Enjoy the convenience of true main level living, where an impressive primary suite awaits with two walk-in closets and a luxurious bathroom complete with double sinks and a large shower with a built-in seat. Additionally, two secondary bedrooms and a full bathroom, along with a strategically placed laundry room, enhance the functionality of the main floor. Venture to the upper level, where a generous loft awaits, along with two additional bedrooms and one full bathroom, adding versatility to your living space. The possibilities are endless as you can maximize your home by opting for additional expansion options and/or finishing part (or all) of the basement. Elevate your lifestyle in this meticulously designed home that combines elegance with practicality for the ultimate living experience. Discover GLENMORE FARM, Van Metre's latest gem in single-family home neighborhoods—a community meticulously designed with everyone in mind. Its allure goes beyond the charm of great schools; it promises a distinctive small-town ambiance destined to make it the premier neighborhood in the Loudoun Valley area. Situated just minutes from the historic locales of Waterford and downtown Purcellville, Virginia, GLENMORE FARM is seamlessly integrated into the picturesque countryside of western Loudoun County. Here, on expansive 3-acre homesites, you'll find homes that exude spacious elegance, adorned with grand porches and offering panoramic Blue Ridge vistas. Elevate your lifestyle in a community that transcends the ordinary—welcome home to GLENMORE FARM. VAN METRE HOMES has been in business for 65+ years, knows how to treat customers and is recognized for its commitment to quality, energy efficiency and customer warranties post-settlement. The limited warranty not only covers warrantable items your first year in the home, but mechanical parts of the home for the 2nd year and a 10-year structural warranty. Experience the peace of mind associated with purchasing a new, never-been-lived-in Van Metre home. *Pricing, incentives, and homesite availability are all subject to change without notice. Images, renderings, and site plan drawings are used for illustrative purposes only and should not be relied upon as representations of fact when making a purchase decision. For more information, see a Sales Manager for details.
