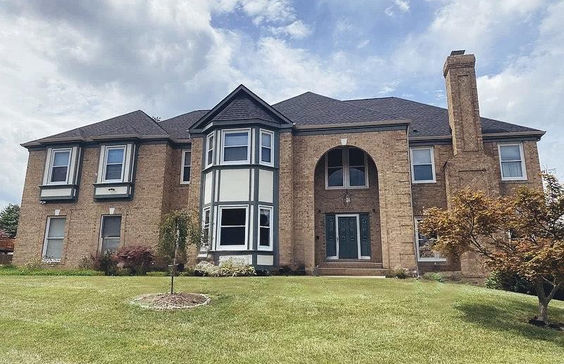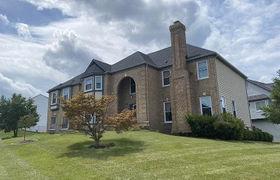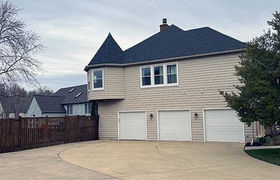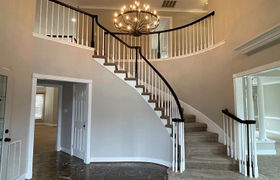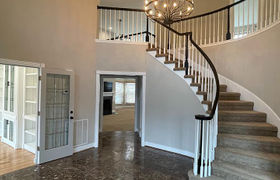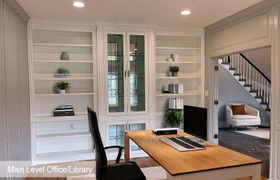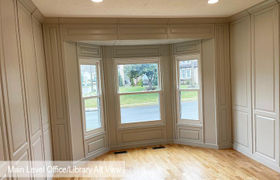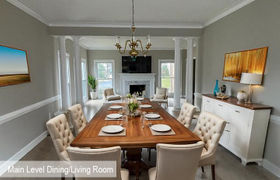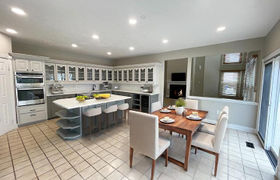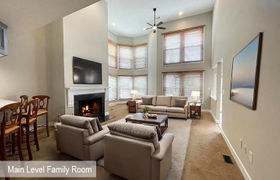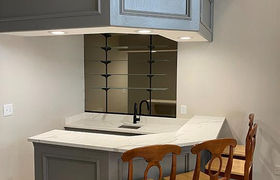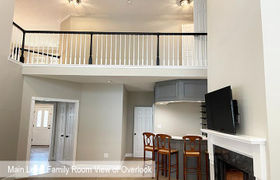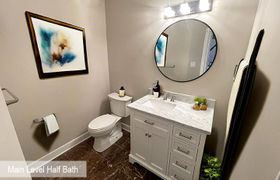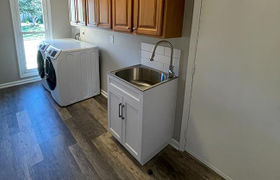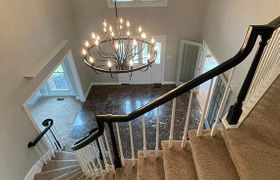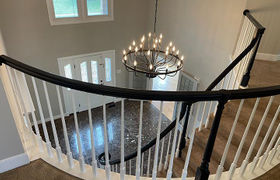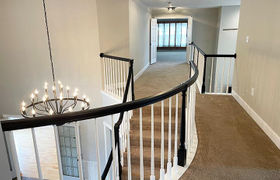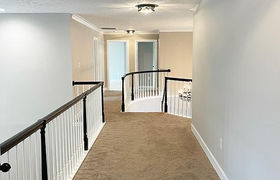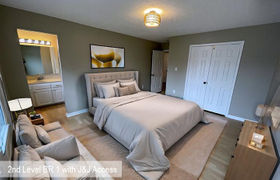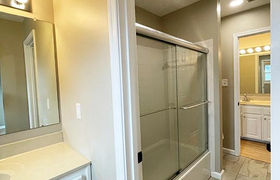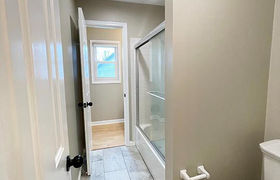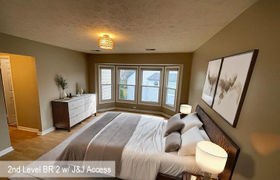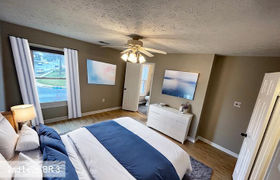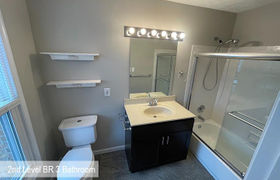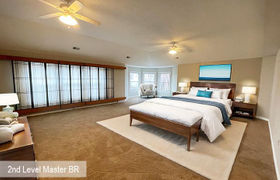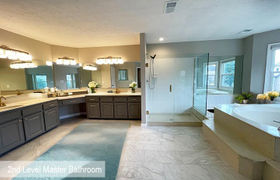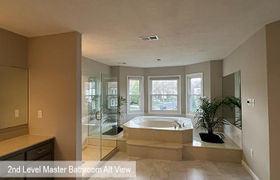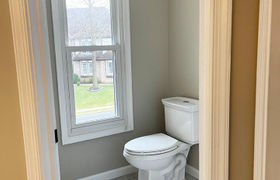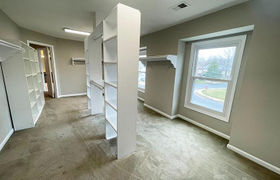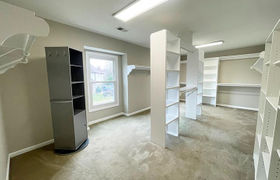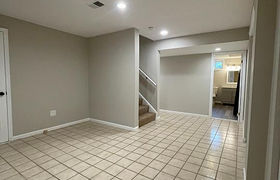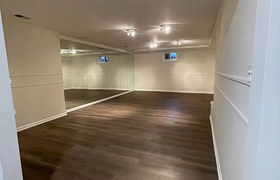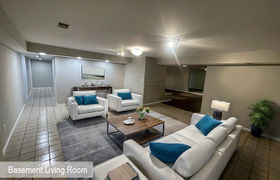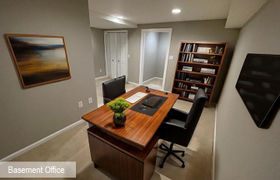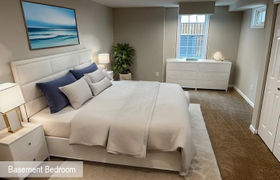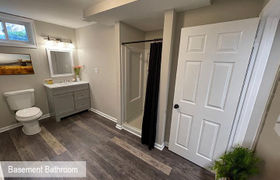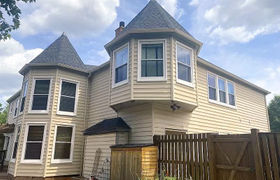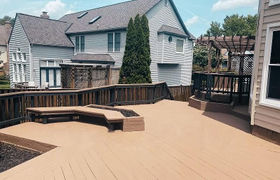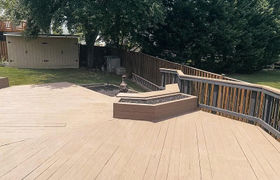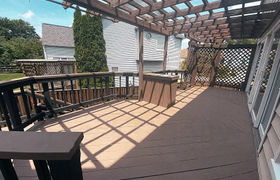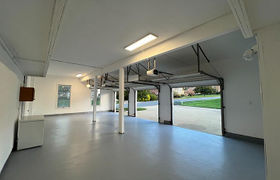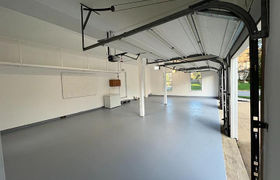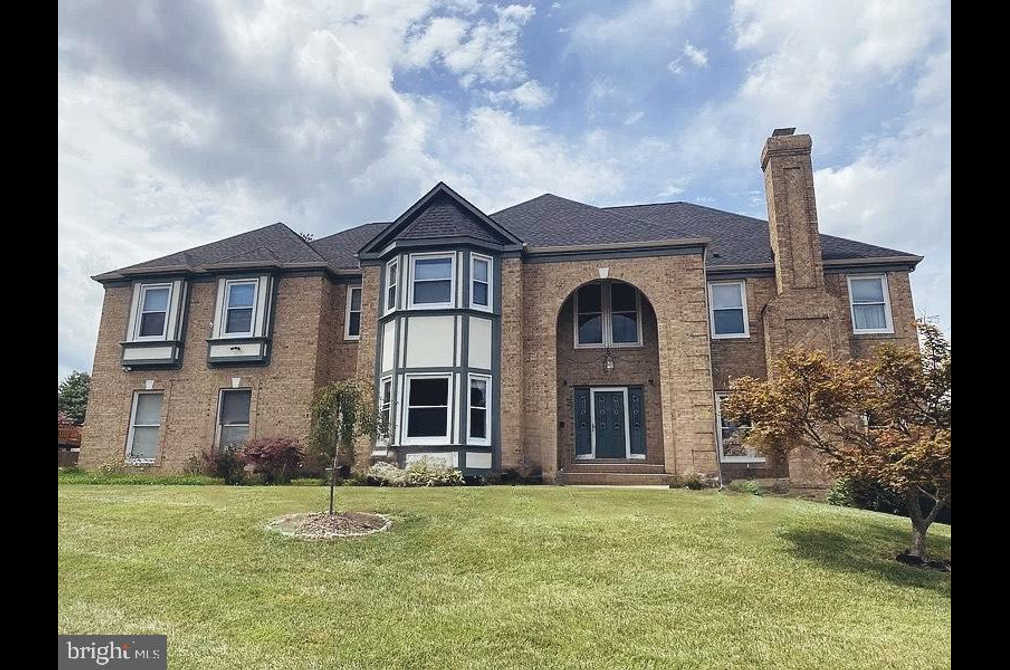$7,327/mo
Don’t miss this beautiful Brick home in the outstanding Hampton Forest community. This spacious home features over 7000 sqft. of finished living space. The house features new upgrades: new lighting, new carpet, new paint, replacement windows. The two-story grand foyer opens to a large living room w/fireplace, formal dining room and a beautiful custom paneled office w/built-in bookshelf and leaded glass cabinets. The two-story family Rm features, fireplace, and built-in bar w/quartz top. The large eat in kitchen features, many new appliances, quartz countertop, island w/seating, walk in pantry, leaded glass cabinet doors, wine refrigerator, 2 double sliding glass doors for lots of natural light and deck access, ideal for entertaining. The grand circular staircase, and overlook beautifully connect the upstairs. The primary Br is enormous with a huge walk-in closet with windows, and an enormous en suite with a separate toilet area. The 1st and 2nd BRs are large and connected by a unique Jack and Jill bath arrangement where each bedroom has its own vanity area. The 3rd bedroom has an en suite and a walk-in closet. The finished basement features: ceramic tile in the foyer & family Rm. A large bedroom W/ bath. The family room connects to a gym/dance floor w/mirrored wall, craft/office room. Last but not least is the enormous 3 1/2 car garage, which features and additional separate bonus internal storage shed. It is nicely located close to all of the Hampton Forest amenities.
